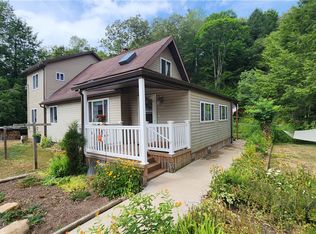Closed
$238,000
891 Shaffer Run Rd, Fairhope, PA 15538
3beds
1,704sqft
Single Family Residence
Built in 1984
1.09 Acres Lot
$246,900 Zestimate®
$140/sqft
$1,122 Estimated rent
Home value
$246,900
Estimated sales range
Not available
$1,122/mo
Zestimate® history
Loading...
Owner options
Explore your selling options
What's special
Beautifully and thoughtfully remodeled home situated along Shaffers Run creek in Berlin school district. This serene setting has plenty of room to spread out with spacious yard with fruit trees and garden areas. The entire home has been remodeled since 2018 including a 2-story addition. ECOS air purifying paint and non toxic corn based carpeting along with other sensible finish materials were utilized throughout. Re-insulated with sound proof interior walls. Charcoal water filter with UV light. New at-grade bed septic system installed less than 2 years ago. Crawl space dehumidifier system. Detached garage. A delightful bridge over the creek leads to more yard area. New wrap around Trex deck is perfect to enjoy the outdoors.
Zillow last checked: 8 hours ago
Listing updated: March 20, 2025 at 08:23pm
Listed by:
Lee Hoffman,
REALTY ONE GROUP LANDMARK SOMERSET
Bought with:
Rachael Shroyer, AB069390
BHHS Preferred Ligonier
Source: CSMLS,MLS#: 96034969
Facts & features
Interior
Bedrooms & bathrooms
- Bedrooms: 3
- Bathrooms: 2
- Full bathrooms: 2
Heating
- Baseboard
Appliances
- Included: Dishwasher, Dryer, Range, Refrigerator, Washer
- Laundry: Main Level
Features
- Bath Updated, Kitchen Updated
- Flooring: Carpet, Ceramic Tile
- Doors: Sliding Doors
- Windows: Double Pane Windows, Sliding Windows, Window Treatments
- Basement: None
- Has fireplace: No
Interior area
- Total structure area: 1,704
- Total interior livable area: 1,704 sqft
- Finished area above ground: 1,704
- Finished area below ground: 0
Property
Parking
- Total spaces: 1
- Parking features: Boat, Gravel, Truck Parking, RV Access/Parking, Detached, Off Street
- Garage spaces: 1
Features
- Levels: Two
- Patio & porch: Covered, Porch
- Exterior features: Lighting
- Pool features: None
Lot
- Size: 1.09 Acres
- Dimensions: 259 x 311 x 176 x 168
Details
- Additional structures: Shed/Utility Building
- Parcel number: 030000860
- Zoning description: Not Zoned
Construction
Type & style
- Home type: SingleFamily
- Architectural style: Two Story
- Property subtype: Single Family Residence
Materials
- Vinyl Siding
- Roof: Metal,Shingle
Condition
- Year built: 1984
Utilities & green energy
- Sewer: Septic Tank
- Water: Well
- Utilities for property: Electricity Connected
Community & neighborhood
Location
- Region: Fairhope
Other
Other facts
- Road surface type: Paved
Price history
| Date | Event | Price |
|---|---|---|
| 11/8/2024 | Sold | $238,000+1.3%$140/sqft |
Source: | ||
| 11/7/2024 | Pending sale | $235,000$138/sqft |
Source: | ||
| 9/30/2024 | Contingent | $235,000$138/sqft |
Source: | ||
| 9/18/2024 | Price change | $235,000-4.1%$138/sqft |
Source: | ||
| 8/14/2024 | Price change | $245,000-2%$144/sqft |
Source: | ||
Public tax history
| Year | Property taxes | Tax assessment |
|---|---|---|
| 2025 | $1,419 +27.6% | $26,300 +22.1% |
| 2024 | $1,112 +3.5% | $21,540 |
| 2023 | $1,074 +5.8% | $21,540 |
Find assessor info on the county website
Neighborhood: 15538
Nearby schools
GreatSchools rating
- 6/10Berlin Brothersvalley El SchoolGrades: K-4Distance: 9.6 mi
- 6/10Berlin Brothersvalley Middle SchoolGrades: 5-8Distance: 9.6 mi
- 7/10Berlin Brothersvalley Senior High SchoolGrades: 9-12Distance: 9.7 mi
Schools provided by the listing agent
- District: Berlin/Brothers Valley
Source: CSMLS. This data may not be complete. We recommend contacting the local school district to confirm school assignments for this home.
Get pre-qualified for a loan
At Zillow Home Loans, we can pre-qualify you in as little as 5 minutes with no impact to your credit score.An equal housing lender. NMLS #10287.
