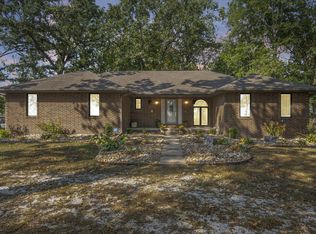Come see this beautiful Tudor home with an open kitchen plan and spectacular views of the land and pond. The estate is a masterpiece of design and craftsmanship featuring, 10 foot ceilings, wall to wall windows, heated concrete stained flooring, wood beams, and handcrafted wood mantle above stone fireplace. Handicap accessible with wide hallways and custom doors. This rare find is reinforced with concrete walls and structural insulated panels (SIPs), foam insulation witch saves on utility bills! 12 inch thick walls, 50 year roof shingles, granite countertops, stainless steel appliances, jetted bath tub, walk in tile shower, kitchen pantry, the list goes on! Sprawling entertaining space flow outside to not 1, but 3 decks/patios!! After enjoying the sunset on the enclosed patio
This property is off market, which means it's not currently listed for sale or rent on Zillow. This may be different from what's available on other websites or public sources.
