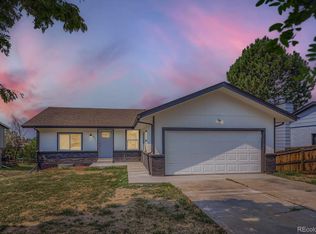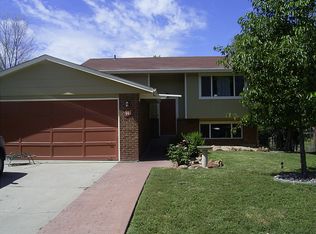Just Listed! - Beautiful Chamber Heights home. This cute, updated home is ready today! As you pull up, you'll notice the freshly painted exterior, mature shade trees, and newly poured driveway! Step inside and find all new flooring, fresh interior paint, and finishes throughout! The upper level features a nice living room, dining room, and kitchen. Wow! The kitchen has an open feel and features all new cabinets, new slab granite countertops, new subway tile backsplash, and new stainless steel appliances! The slider is located off of the dining area -which opens to the balcony - Wow! Look at those mountain views! You will love drinking your morning coffee out on this deck. Down the hall, you'll find 2 bedrooms and a beautifully remodeled bathroom! All new custom tile work, vanity, flooring, etc! The neutral finishes make this home easy to love! The lower level boasts a nice large family room -with a cozy fireplace, 3rd bedroom, and remodeled 3/4 bathroom! This home is situated on a large lot -that extends behind the wood fence! Great central location, with easy access to downtown, Anschutz Medical Campus, Children's Hospital, the Airport, Lightrail/Public transit, and an easy drive to downtown! Don't miss out, Show Today!
This property is off market, which means it's not currently listed for sale or rent on Zillow. This may be different from what's available on other websites or public sources.

