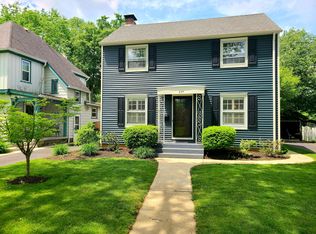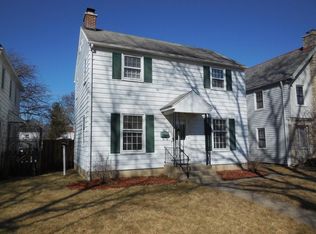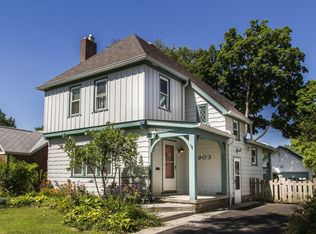This stunning 1718 sq ft 4BR, 2BA South Bexley home boasts tons of natural light, hardwood floors throughout, a modern renovation that preserves loads of charm, and a lovely backyard! Cook and entertain in your open-concept kitchen, then enjoy the wood-burning fireplace in the bright and inviting living room, or retreat into the sunroom overlooking your shaded patio and landscaped backyard. The second floor features 3 BR & 1 BA, and the newly refinished basement encompasses a chic full bath, laundry room with farmhouse sink, and a large family room doubling as a 4th BR. The basement features exposed beams throughout and an egress window. Your new roof & siding, energy-efficient windows, and high efficiency furnace will give you peace of mind. Don't miss out on this captivating gem!
This property is off market, which means it's not currently listed for sale or rent on Zillow. This may be different from what's available on other websites or public sources.


