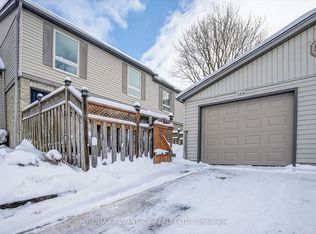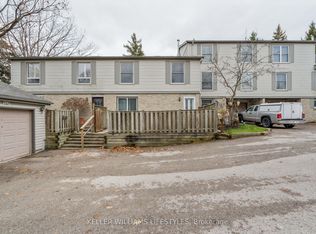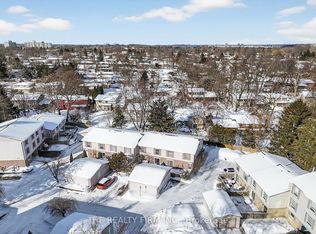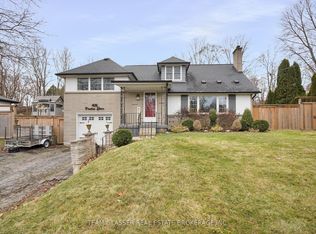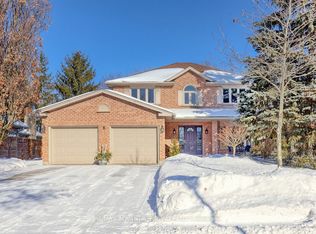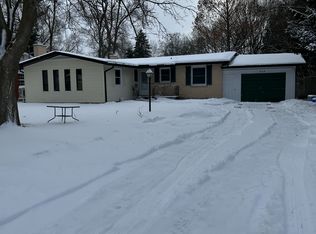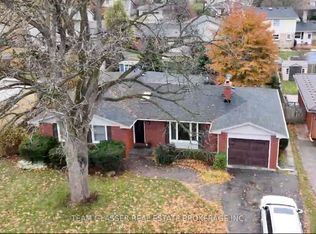Welcome to 891 Riverside Drive, a beautifully updated 4+1 -bedroom, 3-bathroom home offering generous living space, modern finishes, and a highly sought-after location in North London. Perfect for families, professionals, or investors, this home combines comfort, convenience, and life style all in one. Bright, Open-Concept Main Floor The main level features stunning hardwood flooring throughout with a spacious open-concept layout. The modern kitchen boasts stainless steel appliances and flows seamlessly into the dining area, which offers a walk-out to the patio ideal for family dinners or entertaining guests. The expansive living room is filled with natural light and features a cozy fireplace, creating the perfect spot to relax. Two versatile main-floor bedrooms with large windows and closets, plus a 4-piece bathroom, add flexibility for guests, children, or a home office. Comfortable Second-Floor Retreats Upstairs, the primary suite is a spacious haven with hardwood floors, a walk-in closet, and access to a Jack & Jill bathroom. A second generously sized bedroom completes this level, offering privacy and comfort for the whole family. Finished Basement with Additional Living Space The fully finished basement expands the living area with a large recreation room featuring laminate flooring, a laundry room with closet, and a fifth bedroom with its own 4-piece ensuite perfect for in-laws, teens, or rental potential. An additional 4-piece bathroom completes the lower level. Fantastic Location with Amenities at Your Doorstep Nestled in the heart of North London, this home is close to Western University, Masonville Mall, Springbank Park, top-rated schools, restaurants, and shopping plazas. With easy access to downtown London, public transit, and major highways, you'll enjoy both convenience and lifestyle.
Under contract
C$789,000
891 Riverside Dr, London, ON N6H 4N3
5beds
3baths
Single Family Residence
Built in ----
10,737.92 Square Feet Lot
$-- Zestimate®
C$--/sqft
C$-- HOA
What's special
Generous living spaceModern finishesOpen-concept layoutStunning hardwood flooringModern kitchenStainless steel appliancesWalk-out to the patio
- 186 days |
- 39 |
- 0 |
Zillow last checked: 8 hours ago
Listing updated: February 12, 2026 at 08:59am
Listed by:
CITYSCAPE REAL ESTATE LTD.
Source: TRREB,MLS®#: X12354379 Originating MLS®#: Toronto Regional Real Estate Board
Originating MLS®#: Toronto Regional Real Estate Board
Facts & features
Interior
Bedrooms & bathrooms
- Bedrooms: 5
- Bathrooms: 3
Primary bedroom
- Level: Second
- Dimensions: 6.8 x 3.8
Bedroom 2
- Level: Second
- Dimensions: 4.35 x 3.8
Bedroom 3
- Level: Ground
- Dimensions: 4.41 x 3.42
Bedroom 4
- Level: Ground
- Dimensions: 3.36 x 2.03
Bedroom 5
- Level: Basement
- Dimensions: 4.08 x 2.54
Bathroom
- Level: Basement
- Dimensions: 2.54 x 1.55
Bathroom
- Level: Second
- Dimensions: 3.36 x 2.03
Bathroom
- Level: Ground
- Dimensions: 1.55 x 2.18
Dining room
- Level: Ground
- Dimensions: 6.17 x 4.59
Foyer
- Level: Ground
- Dimensions: 2.39 x 1.68
Kitchen
- Level: Ground
- Dimensions: 4.59 x 3.02
Laundry
- Level: Basement
- Dimensions: 3.07 x 2.51
Living room
- Level: Ground
- Dimensions: 4.06 x 6.12
Recreation
- Level: Basement
- Dimensions: 10.34 x 3.59
Heating
- Forced Air, Gas
Cooling
- Central Air
Features
- None
- Basement: Finished
- Has fireplace: Yes
Interior area
- Living area range: 2000-2500 null
Property
Parking
- Total spaces: 5
- Parking features: Private
- Has garage: Yes
Features
- Stories: 1.5
- Pool features: None
Lot
- Size: 10,737.92 Square Feet
- Features: Irregular Lot
Details
- Parcel number: 080580570
Construction
Type & style
- Home type: SingleFamily
- Property subtype: Single Family Residence
Materials
- Brick
- Foundation: Concrete Block
- Roof: Asphalt Shingle
Utilities & green energy
- Sewer: Sewer
Community & HOA
Location
- Region: London
Financial & listing details
- Tax assessed value: C$367,000
- Annual tax amount: C$5,773
- Date on market: 8/20/2025
CITYSCAPE REAL ESTATE LTD.
By pressing Contact Agent, you agree that the real estate professional identified above may call/text you about your search, which may involve use of automated means and pre-recorded/artificial voices. You don't need to consent as a condition of buying any property, goods, or services. Message/data rates may apply. You also agree to our Terms of Use. Zillow does not endorse any real estate professionals. We may share information about your recent and future site activity with your agent to help them understand what you're looking for in a home.
Price history
Price history
Price history is unavailable.
Public tax history
Public tax history
Tax history is unavailable.Climate risks
Neighborhood: Oakridge
Nearby schools
GreatSchools rating
No schools nearby
We couldn't find any schools near this home.
