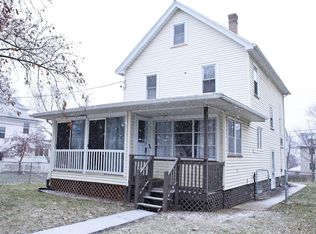Closed
$207,000
891 Ridgeway Ave, Rochester, NY 14615
3beds
1,070sqft
Single Family Residence
Built in 1917
6,141.96 Square Feet Lot
$210,200 Zestimate®
$193/sqft
$1,863 Estimated rent
Maximize your home sale
Get more eyes on your listing so you can sell faster and for more.
Home value
$210,200
$193,000 - $227,000
$1,863/mo
Zestimate® history
Loading...
Owner options
Explore your selling options
What's special
Searching for a MOVE-IN READY home, your search stops here! Welcome to 891 Ridgeway Avenue; Charming 3 bedroom, 1 bath, single family home located in the Maplewood community. FULLY REMODELED KITCHEN, brand new cabinetry, butcher block countertops, brand new stainless steel appliances-includes a stove, double door refrigerator, dishwasher and microwave! Kitchen and dining open-concept floor plan, sliding glass patio doors leading to the cozy backyard; perfect for a day of relaxing! STUNNING WOODWORK and GORGEOUS HARDWOOD FLOORS throughout the main level. Brand new front porch; entire home freshly painted, new replacement WINDOWS throughout, all new carpet upstairs and a FULLY UPDATED BATHROOM! Clean and dry basement with glass block windows, Updated 150 AMP service panel, CENTRAL AIR, full attic that can be used for extra storage space. Multiple car driveway, detached garage with power and a fenced in backyard! Just minutes from the expressway and a 5 minute walk to the community park! TRULY MOVE IN READY, COME SEE FOR YOURSELF! Showings start September 9, 2025. Delayed Negotiations until September 16, 2025 at 4pm.
Zillow last checked: 8 hours ago
Listing updated: November 06, 2025 at 07:29pm
Listed by:
Katrina Wood 585-450-9394,
Keller Williams Realty Greater Rochester
Bought with:
Katrina Wood, 10401396446
Keller Williams Realty Greater Rochester
Lyndsey C. Williams, 10401298596
Keller Williams Realty Greater Rochester
Source: NYSAMLSs,MLS#: R1636619 Originating MLS: Rochester
Originating MLS: Rochester
Facts & features
Interior
Bedrooms & bathrooms
- Bedrooms: 3
- Bathrooms: 1
- Full bathrooms: 1
Heating
- Electric, Gas, Forced Air
Cooling
- Central Air
Appliances
- Included: Dishwasher, Gas Oven, Gas Range, Gas Water Heater, Microwave, Refrigerator
- Laundry: In Basement
Features
- Ceiling Fan(s), Kitchen/Family Room Combo, Living/Dining Room, Sliding Glass Door(s), Natural Woodwork
- Flooring: Carpet, Hardwood, Varies
- Doors: Sliding Doors
- Basement: Full
- Has fireplace: No
Interior area
- Total structure area: 1,070
- Total interior livable area: 1,070 sqft
Property
Parking
- Total spaces: 1
- Parking features: Detached, Garage
- Garage spaces: 1
Features
- Patio & porch: Open, Patio, Porch
- Exterior features: Blacktop Driveway, Fence, Patio
- Fencing: Partial
Lot
- Size: 6,141 sqft
- Dimensions: 51 x 119
- Features: Rectangular, Rectangular Lot
Details
- Parcel number: 26140009047000010060000000
- Special conditions: Standard
Construction
Type & style
- Home type: SingleFamily
- Architectural style: Colonial
- Property subtype: Single Family Residence
Materials
- Aluminum Siding
- Foundation: Block
Condition
- Resale
- Year built: 1917
Utilities & green energy
- Sewer: Connected
- Water: Connected, Public
- Utilities for property: Sewer Connected, Water Connected
Community & neighborhood
Location
- Region: Rochester
- Subdivision: L E Hartmanns
Other
Other facts
- Listing terms: Cash,Conventional,FHA,USDA Loan,VA Loan
Price history
| Date | Event | Price |
|---|---|---|
| 11/6/2025 | Sold | $207,000+38.1%$193/sqft |
Source: | ||
| 9/30/2025 | Pending sale | $149,900$140/sqft |
Source: | ||
| 9/9/2025 | Listed for sale | $149,900+81.7%$140/sqft |
Source: | ||
| 12/13/2023 | Sold | $82,500+37.7%$77/sqft |
Source: | ||
| 5/18/2023 | Pending sale | $59,900$56/sqft |
Source: | ||
Public tax history
| Year | Property taxes | Tax assessment |
|---|---|---|
| 2024 | -- | $107,300 +59% |
| 2023 | -- | $67,500 |
| 2022 | -- | $67,500 |
Find assessor info on the county website
Neighborhood: Maplewood
Nearby schools
GreatSchools rating
- 1/10School 7 Virgil GrissomGrades: PK-6Distance: 1.1 mi
- 3/10Joseph C Wilson Foundation AcademyGrades: K-8Distance: 3.5 mi
- 6/10Rochester Early College International High SchoolGrades: 9-12Distance: 3.5 mi
Schools provided by the listing agent
- District: Rochester
Source: NYSAMLSs. This data may not be complete. We recommend contacting the local school district to confirm school assignments for this home.
