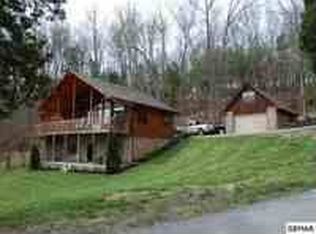This lakefront house has it all, with 3 bedrooms, 3 baths, and a view from nearly every room. LAKE AND MOUNTAIN VIEWS. You do not want to miss this opportunity! The main floor has a front deck area that faces the lake, Flat Creek, and the private, nearly level yard. When you first walk in, you will notice the large living area with a wood burning fireplace, and an entire wall of floor to ceiling windows to showcase the lake. There is newly refinished hardwood flooring throughout the entire house. One bedroom is on the main floor while the other two are upstairs with their own en suite bathrooms. The huge master bedroom upstairs has a breathtaking view of the lake, has its own large deck, cathedral ceilings, and ensuite bathroom. Even the CLOSET has lake views!! There is a gradual slope in the driveway that leads you to the boat ramp, which contains a permitted boat dock, and in the middle of the yard is a picturesque gazebo swing. Not to mention, this ideal lake house also has a 2 car garage, along with a separate large (30X36) boat storage warehouse. 1.00 acre with 1,848 sq. ft., this house is definitely a must see!
This property is off market, which means it's not currently listed for sale or rent on Zillow. This may be different from what's available on other websites or public sources.
