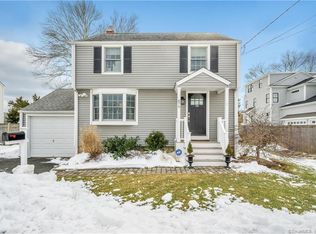Welcome to the "grab your bag, lock the door & go" lifestyle trending in Fairfield center. With the luxury townhome market flourishing, the builder stepped it up TWO notches in this refined, modern & cleanly lined build. With 2950sqft of living space on 3 finished levels, the home leaves nothing to be desired & is on trend without overdoing it. Upon entry, find a custom metal baluster system w/ Cos Cob Stonewall painted railings on an architecturally open staircase from 1st to 3rd floor. The kitchen is leading edge, w/ Kemper Taro white glossy cabinetry topped w/ Neolith stone, contrasted by a gray textured island w/ Super White Quartz tops. A Viking suite of S/S appliances complete the space. Open to the living room, the minimalist style Neolith gas fireplace surround is complimented by an accent wall & trim in the same hue as the railing! The dining area is a versatile space allowing for different configurations/uses. A sleek half bath boasts a floating white glossy vanity w/ Neolith tops. In the master w/ views of the marsh, a "to-die-for-bathroom" awaits, w/ double floating Kemper Taro vanity, New Concrete tops, free-standing tub & frameless glass enclosed shower w/ hand cut white tile surround, rainheads & handhelds. The 2nd floor also features two add'l guest bedrooms w/ large Jack-and-Jill bath & laundry room. The finished 3rd floor w/ full bathroom adds a bonus area of approximately 700sqft. High ceilings in the garage can accommodate a car lift! Fenced and gated yard. The townhome state of mind is no longer just a New York state of mind!! Please see listing agents for additional detail - the home has so many features and details not mentioned. ONLY ONE LEFT!
This property is off market, which means it's not currently listed for sale or rent on Zillow. This may be different from what's available on other websites or public sources.

