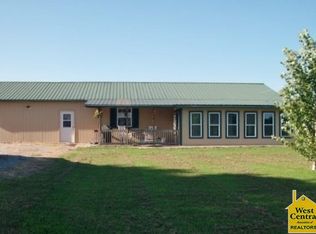Sold
Price Unknown
891 NE 500th Rd, Knob Noster, MO 65336
4beds
2,356sqft
Single Family Residence
Built in 2006
5 Acres Lot
$355,600 Zestimate®
$--/sqft
$1,874 Estimated rent
Home value
$355,600
$231,000 - $548,000
$1,874/mo
Zestimate® history
Loading...
Owner options
Explore your selling options
What's special
Escape to the tranquility of country life with this beautifully maintained 4-bedroom, 2-bath manufactured home nestled on 5 spacious acres. Thoughtfully designed for both comfort and function, this property offers the perfect blend of rural charm and modern convenience.
Inside, you’ll find an inviting living space featuring a cozy wood-burning stove—ideal for warming up on chilly evenings.
The kitchen, truly the heart of the home, features modern appliances, ample cabinet space, and an open layout perfect for cooking and entertaining. A center island doubles as a breakfast bar, while stainless steel appliances, charming light fixtures, and a tasteful backsplash create a warm, welcoming atmosphere.
Outdoors, the property continues to impress with features designed for both work and leisure. A 13x25 screened-in back patio extends your living space—perfect for morning coffee or evening relaxation with views of your land. The 30x50 detached insulated shop includes an 11-ft sliding door on the east side, offering generous workspace or storage. Additional features include a 30-amp RV hookup, a secure predator-proof chicken coop, and a 7x12 storage shed for added utility.
Enjoy summer days in your 27-ft above-ground pool, and feel secure year-round with a fully installed in-ground tornado shelter.
Located just 12 minutes from Whiteman Air Force Base, this property delivers the best of both worlds: peaceful, private living with convenient access to town.
Don’t miss your chance to own this rare slice of country paradise—schedule your showing today!
Zillow last checked: 8 hours ago
Listing updated: July 31, 2025 at 06:36am
Listing Provided by:
Janece Jarchow 660-563-1140,
Homes by Darcy LLC,
Darcy Roach 816-863-0989,
Homes by Darcy LLC
Bought with:
Morgan Allen, 2024025626
Homes by Darcy LLC
Source: Heartland MLS as distributed by MLS GRID,MLS#: 2550705
Facts & features
Interior
Bedrooms & bathrooms
- Bedrooms: 4
- Bathrooms: 2
- Full bathrooms: 2
Primary bedroom
- Features: Carpet, Ceiling Fan(s)
- Level: Main
Bedroom 2
- Features: Carpet, Ceiling Fan(s)
- Level: Main
Bedroom 3
- Features: Carpet, Ceiling Fan(s)
- Level: Main
Bedroom 4
- Features: Ceiling Fan(s)
- Level: Main
Primary bathroom
- Features: Ceramic Tiles, Double Vanity, Separate Shower And Tub
- Level: Main
Bathroom 2
- Features: Ceramic Tiles
- Level: Main
Dining room
- Features: Luxury Vinyl
- Level: Main
Kitchen
- Features: Pantry
- Level: Main
Laundry
- Features: Luxury Vinyl
- Level: Main
Living room
- Features: Fireplace
- Level: Main
Heating
- Electric, Heat Pump
Cooling
- Electric
Appliances
- Included: Cooktop, Dishwasher, Disposal, Exhaust Fan, Microwave, Refrigerator, Built-In Oven, Stainless Steel Appliance(s), Water Softener
- Laundry: Laundry Room, Main Level
Features
- Ceiling Fan(s), Kitchen Island, Pantry, Smart Thermostat, Walk-In Closet(s)
- Flooring: Carpet, Luxury Vinyl, Tile
- Basement: Crawl Space
- Number of fireplaces: 1
- Fireplace features: Living Room, Wood Burning
Interior area
- Total structure area: 2,356
- Total interior livable area: 2,356 sqft
- Finished area above ground: 2,356
- Finished area below ground: 0
Property
Parking
- Total spaces: 3
- Parking features: Detached
- Garage spaces: 3
Features
- Patio & porch: Porch, Screened
- Has private pool: Yes
- Pool features: Above Ground
- Spa features: Bath
Lot
- Size: 5 Acres
- Features: Acreage
Details
- Additional structures: Outbuilding, Shed(s)
- Parcel number: 099.029000000005.03
Construction
Type & style
- Home type: SingleFamily
- Property subtype: Single Family Residence
Materials
- Vinyl Siding
- Roof: Composition
Condition
- Year built: 2006
Utilities & green energy
- Sewer: Lagoon
- Water: Well
Community & neighborhood
Location
- Region: Knob Noster
- Subdivision: Other
HOA & financial
HOA
- Has HOA: No
Other
Other facts
- Listing terms: Cash,Conventional,FHA,VA Loan
- Ownership: Private
- Road surface type: Paved
Price history
| Date | Event | Price |
|---|---|---|
| 7/30/2025 | Sold | -- |
Source: | ||
| 5/23/2025 | Pending sale | $340,000$144/sqft |
Source: | ||
| 5/20/2025 | Listed for sale | $340,000+13.7%$144/sqft |
Source: | ||
| 6/22/2022 | Sold | -- |
Source: | ||
| 5/16/2022 | Pending sale | $299,000$127/sqft |
Source: | ||
Public tax history
| Year | Property taxes | Tax assessment |
|---|---|---|
| 2025 | $1,783 +14.5% | $30,850 +9.2% |
| 2024 | $1,558 | $28,255 |
| 2023 | -- | $28,255 +4.4% |
Find assessor info on the county website
Neighborhood: 65336
Nearby schools
GreatSchools rating
- 9/10Knob Noster Elementary SchoolGrades: K-5Distance: 4.7 mi
- 9/10Knob Noster Middle SchoolGrades: 6-8Distance: 4.6 mi
- 8/10Knob Noster High SchoolGrades: 9-12Distance: 4.8 mi
Schools provided by the listing agent
- Elementary: Knob Noster
- Middle: Knob Noster
- High: Knob Noster
Source: Heartland MLS as distributed by MLS GRID. This data may not be complete. We recommend contacting the local school district to confirm school assignments for this home.
Sell with ease on Zillow
Get a Zillow Showcase℠ listing at no additional cost and you could sell for —faster.
$355,600
2% more+$7,112
With Zillow Showcase(estimated)$362,712
