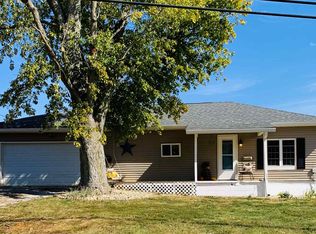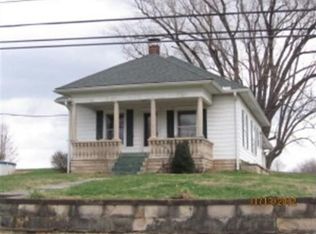Closed
$225,000
891 Mount Pleasant Rd, Bedford, IN 47421
3beds
1,232sqft
Single Family Residence
Built in 1910
4.78 Acres Lot
$245,200 Zestimate®
$--/sqft
$1,233 Estimated rent
Home value
$245,200
$218,000 - $275,000
$1,233/mo
Zestimate® history
Loading...
Owner options
Explore your selling options
What's special
TRULY ONE OF A KIND! LOCATED JUST OUTSIDE CITY LIMITS, THIS 3 BEDROOM, 1 UPDATED BATH HOME SITS ON 4.7 ACRES WITH LARGE GARDEN SPOT, SPRING HOUSE, AREA PARTIALLY FENCED WITH STORAGE BUILDING. NEW VINYL SIDING, HEAT-PUMP & C/A 2 YEARS OLD. HARDWOOD FLOORS. 2 CAR DETACHED GARAGE WITH 14X27 WORKSHOP ON THE BACK SIDE. YOU MUST SEE THIS AMAZING PLACE TO APPRECIATE ALL IT HAS TO OFFER
Zillow last checked: 8 hours ago
Listing updated: June 04, 2024 at 06:18am
Listed by:
VICKY SPEER, LLC 812-583-3349,
Williams Carpenter Realtors
Bought with:
Pilar Taylor, RB16000504
The Indiana Team LLC
Source: IRMLS,MLS#: 202415945
Facts & features
Interior
Bedrooms & bathrooms
- Bedrooms: 3
- Bathrooms: 1
- Full bathrooms: 1
- Main level bedrooms: 3
Bedroom 1
- Level: Main
Bedroom 2
- Level: Main
Kitchen
- Level: Main
- Area: 160
- Dimensions: 16 x 10
Living room
- Level: Main
- Area: 156
- Dimensions: 12 x 13
Heating
- Heat Pump
Cooling
- Central Air
Appliances
- Included: Refrigerator, Electric Range, Gas Water Heater
Features
- Laminate Counters, Eat-in Kitchen, Stand Up Shower
- Flooring: Hardwood, Tile, Vinyl
- Basement: Full,Walk-Out Access,Block
- Has fireplace: No
Interior area
- Total structure area: 2,464
- Total interior livable area: 1,232 sqft
- Finished area above ground: 1,232
- Finished area below ground: 0
Property
Parking
- Total spaces: 2
- Parking features: Detached, Gravel
- Garage spaces: 2
- Has uncovered spaces: Yes
Features
- Levels: One
- Stories: 1
- Patio & porch: Porch Covered, Enclosed
- Exterior features: Workshop
- Fencing: Partial,Farm
Lot
- Size: 4.78 Acres
- Features: Rolling Slope, 3-5.9999, Rural
Details
- Additional structures: Outbuilding
- Additional parcels included: 4706-12-200-014.000-009
- Parcel number: 470612200015.000009
Construction
Type & style
- Home type: SingleFamily
- Architectural style: Bungalow
- Property subtype: Single Family Residence
Materials
- Vinyl Siding
- Roof: Dimensional Shingles
Condition
- New construction: No
- Year built: 1910
Utilities & green energy
- Electric: Duke Energy Indiana
- Gas: CenterPoint Energy
- Sewer: Septic Tank
- Water: Public, Bedford City Utilities
Community & neighborhood
Location
- Region: Bedford
- Subdivision: None
Other
Other facts
- Listing terms: Cash,Conventional
Price history
| Date | Event | Price |
|---|---|---|
| 6/3/2024 | Sold | $225,000+4.7% |
Source: | ||
| 5/7/2024 | Listed for sale | $214,900 |
Source: | ||
Public tax history
| Year | Property taxes | Tax assessment |
|---|---|---|
| 2024 | $51 +6.5% | $3,000 +3.4% |
| 2023 | $48 +33% | $2,900 +3.6% |
| 2022 | $36 +3.7% | $2,800 +27.3% |
Find assessor info on the county website
Neighborhood: 47421
Nearby schools
GreatSchools rating
- 4/10Shawswick Elementary SchoolGrades: K-6Distance: 4.5 mi
- 6/10Bedford Middle SchoolGrades: 7-8Distance: 2.2 mi
- 5/10Bedford-North Lawrence High SchoolGrades: 9-12Distance: 1.7 mi
Schools provided by the listing agent
- Elementary: Dollens
- Middle: Bedford
- High: Bedford-North Lawrence
- District: North Lawrence Community Schools
Source: IRMLS. This data may not be complete. We recommend contacting the local school district to confirm school assignments for this home.

Get pre-qualified for a loan
At Zillow Home Loans, we can pre-qualify you in as little as 5 minutes with no impact to your credit score.An equal housing lender. NMLS #10287.

