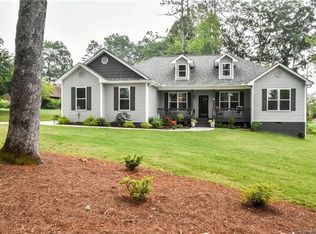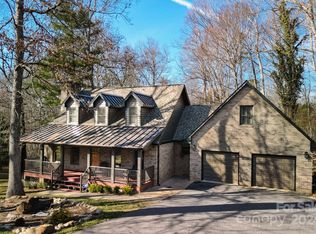Closed
$570,000
891 Monte Vista Rd, Candler, NC 28715
3beds
2,273sqft
Single Family Residence
Built in 1986
1.13 Acres Lot
$603,500 Zestimate®
$251/sqft
$2,464 Estimated rent
Home value
$603,500
$573,000 - $634,000
$2,464/mo
Zestimate® history
Loading...
Owner options
Explore your selling options
What's special
Spacious one-level floor plan in a wonderful Candler location, minutes to shopping, dining, schools, West Asheville and Downtown. The flat corner 1.13 acres lot is partially fenced with amazing outdoor living areas, extensively established landscaping, and a storage shed. The primary bedroom suite is a true retreat with a huge bedroom and walk-in closet and private bathroom. Two additional guest rooms and a full guest bathroom. Smart floorplan with an eat-in kitchen that opens to the family room, formal dining room for entertaining, and living room with vaulted ceilings. Enjoy mountain views from the rear of the home, including the sunroom, covered screened porch, sunny deck, and patio. Oversized driveway and additional parking spaces are great for entertaining. Encapsulated crawlspace. The majority of the interior is freshly painted. A Matterport tour is available!
Zillow last checked: 8 hours ago
Listing updated: August 17, 2023 at 12:13pm
Listing Provided by:
Lauri Palko lauri.palko@nestrealty.com,
Nest Realty Asheville
Bought with:
Keith Inman
Berkshire Hathaway HomeServices Lifestyle Properties
Source: Canopy MLS as distributed by MLS GRID,MLS#: 4019135
Facts & features
Interior
Bedrooms & bathrooms
- Bedrooms: 3
- Bathrooms: 2
- Full bathrooms: 2
- Main level bedrooms: 3
Primary bedroom
- Level: Main
- Area: 223.59 Square Feet
- Dimensions: 15' 5" X 14' 6"
Primary bedroom
- Level: Main
Bedroom s
- Level: Main
- Area: 126 Square Feet
- Dimensions: 12' 0" X 10' 6"
Bedroom s
- Level: Main
- Area: 137.34 Square Feet
- Dimensions: 13' 1" X 10' 6"
Bedroom s
- Level: Main
Bedroom s
- Level: Main
Dining room
- Level: Main
- Area: 347.24 Square Feet
- Dimensions: 20' 10" X 16' 8"
Dining room
- Level: Main
Kitchen
- Level: Main
- Area: 155.88 Square Feet
- Dimensions: 10' 9" X 14' 6"
Kitchen
- Level: Main
Laundry
- Level: Main
- Area: 69.98 Square Feet
- Dimensions: 7' 6" X 9' 4"
Laundry
- Level: Main
Living room
- Level: Main
- Area: 275.72 Square Feet
- Dimensions: 15' 3" X 18' 1"
Living room
- Level: Main
Other
- Level: Main
- Area: 124.74 Square Feet
- Dimensions: 10' 3" X 12' 2"
Other
- Level: Main
Sunroom
- Level: Main
- Area: 222.3 Square Feet
- Dimensions: 19' 4" X 11' 6"
Sunroom
- Level: Main
Heating
- Heat Pump
Cooling
- Ceiling Fan(s), Heat Pump
Appliances
- Included: Dishwasher, Disposal, Double Oven, Electric Oven, Electric Range, Microwave, Refrigerator
- Laundry: Main Level
Features
- Has basement: No
- Fireplace features: Family Room, Fire Pit, Living Room, Wood Burning
Interior area
- Total structure area: 2,273
- Total interior livable area: 2,273 sqft
- Finished area above ground: 2,273
- Finished area below ground: 0
Property
Parking
- Parking features: Driveway, Attached Garage, Garage Faces Front, Garage on Main Level
- Has attached garage: Yes
- Has uncovered spaces: Yes
Features
- Levels: One
- Stories: 1
Lot
- Size: 1.13 Acres
Details
- Additional structures: Shed(s)
- Parcel number: 960840977000000
- Zoning: OU
- Special conditions: Standard
Construction
Type & style
- Home type: SingleFamily
- Property subtype: Single Family Residence
Materials
- Stone, Wood
- Foundation: Crawl Space
Condition
- New construction: No
- Year built: 1986
Utilities & green energy
- Sewer: Septic Installed
- Water: City
Community & neighborhood
Location
- Region: Candler
- Subdivision: None
Other
Other facts
- Listing terms: Cash,Conventional
- Road surface type: Asphalt
Price history
| Date | Event | Price |
|---|---|---|
| 8/16/2023 | Sold | $570,000-1.6%$251/sqft |
Source: | ||
| 6/16/2023 | Price change | $579,000-3.3%$255/sqft |
Source: | ||
| 5/19/2023 | Price change | $599,000-4.2%$264/sqft |
Source: | ||
| 5/4/2023 | Price change | $625,000-3.8%$275/sqft |
Source: | ||
| 4/20/2023 | Listed for sale | $650,000+85.8%$286/sqft |
Source: | ||
Public tax history
| Year | Property taxes | Tax assessment |
|---|---|---|
| 2025 | $3,041 +16.5% | $446,100 +9% |
| 2024 | $2,610 +4.3% | $409,400 +1.1% |
| 2023 | $2,502 +4.2% | $404,900 |
Find assessor info on the county website
Neighborhood: 28715
Nearby schools
GreatSchools rating
- 7/10Sand Hill-Venable ElementaryGrades: PK-4Distance: 2.5 mi
- 6/10Enka MiddleGrades: 7-8Distance: 1.4 mi
- 6/10Enka HighGrades: 9-12Distance: 2.6 mi
Schools provided by the listing agent
- Elementary: Sand Hill-Venable/Enka
- Middle: Enka
- High: Enka
Source: Canopy MLS as distributed by MLS GRID. This data may not be complete. We recommend contacting the local school district to confirm school assignments for this home.
Get a cash offer in 3 minutes
Find out how much your home could sell for in as little as 3 minutes with a no-obligation cash offer.
Estimated market value$603,500
Get a cash offer in 3 minutes
Find out how much your home could sell for in as little as 3 minutes with a no-obligation cash offer.
Estimated market value
$603,500

