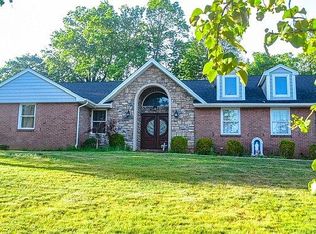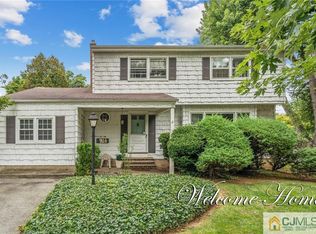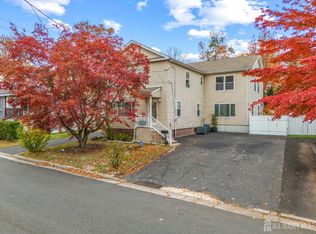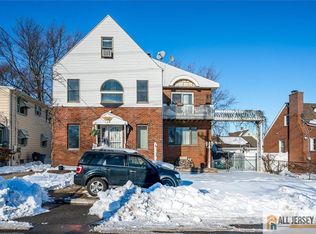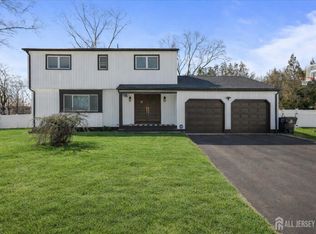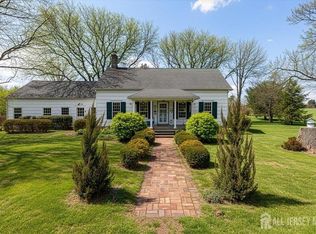Welcome to 891 Main Street, a rare chance to own a restored landmark, the original Cutter Farm House dating back to the 1600s. Local legend says George Washington may have once visited this historic gem. Inside, you'll find wide-plank hardwood floors, exposed beams, and beautifully tiled fireplaces. The keeping room'' (DR) features the original Dutch oven fireplace, while the expansive living room offers dramatic character. The chef's kitchen flows into a cool stone-clad Florida room. Situated on over an acre of beautifully landscaped grounds this property is a true backyard oasis. At its heart is an impressive in ground pool with a charming pergola and ample space for lounging. The guest suite is fully equipped with modern amenities including a brand-new kitchen, spacious living room, full bathroom and area that has been used as a bedroom. This resort style setting blends historic charm and contemporary luxury.
Under contract
$849,000
891 Main St, Fords, NJ 08863
4beds
3,720sqft
Est.:
Single Family Residence
Built in 1720
1.28 Acres Lot
$811,300 Zestimate®
$228/sqft
$-- HOA
What's special
- 65 days |
- 512 |
- 10 |
Zillow last checked:
Listing updated:
Listed by:
DEBBIE NESSIM,
RE/MAX COMPETITIVE EDGE 732-548-5555
Source: All Jersey MLS,MLS#: 2660511M
Facts & features
Interior
Bedrooms & bathrooms
- Bedrooms: 4
- Bathrooms: 4
- Full bathrooms: 3
- 1/2 bathrooms: 1
Primary bedroom
- Features: Full Bath, Sitting Area
- Area: 223.36
- Dimensions: 15.58 x 14.33
Bedroom 2
- Area: 173.44
- Dimensions: 15.42 x 11.25
Bedroom 3
- Length: 17.83
Bedroom 4
- Area: 145.83
- Dimensions: 11.67 x 12.5
Dining room
- Features: Formal Dining Room
- Area: 228
- Dimensions: 12 x 19
Kitchen
- Features: Eat-in Kitchen, Separate Dining Area
- Area: 238.5
- Dimensions: 18 x 13.25
Living room
- Area: 464
- Dimensions: 16 x 29
Basement
- Area: 0
Heating
- Radiators-Hot Water
Cooling
- Wall Unit(s), Window Unit(s)
Appliances
- Included: Dishwasher, Dryer, Gas Range/Oven, Refrigerator, Range, Oven, Washer, Gas Water Heater
Features
- Dining Room, Bath Half, Florida Room, Kitchen, Library/Office, Living Room, 4 Bedrooms, Bath Main, Bath Second, Bath Third, None
- Flooring: Wood
- Basement: Partial, Recreation Room, Utility Room
- Number of fireplaces: 3
- Fireplace features: See Remarks
Interior area
- Total structure area: 3,720
- Total interior livable area: 3,720 sqft
Video & virtual tour
Property
Parking
- Total spaces: 2
- Parking features: 2 Car Width, 3 Cars Deep, Additional Parking, Attached
- Attached garage spaces: 2
- Has uncovered spaces: Yes
Features
- Levels: Two
- Stories: 2
- Patio & porch: Patio
- Exterior features: Patio, Yard
- Pool features: In Ground
Lot
- Size: 1.28 Acres
- Dimensions: 159 x 350
- Features: Interior Lot, Near Public Transit, Near Shopping, Near Train
Details
- Parcel number: 25001391100134012
Construction
Type & style
- Home type: SingleFamily
- Architectural style: Colonial
- Property subtype: Single Family Residence
Materials
- Roof: Asphalt
Condition
- Year built: 1720
Utilities & green energy
- Gas: Natural Gas
- Sewer: Public Sewer, Septic Tank
- Water: Public
- Utilities for property: Electricity Connected, Natural Gas Connected
Community & HOA
Location
- Region: Fords
Financial & listing details
- Price per square foot: $228/sqft
- Tax assessed value: $118,300
- Annual tax amount: $14,937
- Date on market: 9/19/2025
- Ownership: Fee Simple
- Electric utility on property: Yes
Estimated market value
$811,300
$730,000 - $901,000
$4,479/mo
Price history
Price history
| Date | Event | Price |
|---|---|---|
| 11/7/2025 | Contingent | $849,000$228/sqft |
Source: | ||
| 9/19/2025 | Listed for sale | $849,000-5.6%$228/sqft |
Source: | ||
| 9/19/2025 | Listing removed | $899,000$242/sqft |
Source: | ||
| 9/3/2025 | Price change | $899,000-5.4%$242/sqft |
Source: | ||
| 8/7/2025 | Listed for sale | $950,000+123.5%$255/sqft |
Source: | ||
| 8/15/2019 | Listing removed | $425,000$114/sqft |
Source: RE/MAX COMPETITIVE EDGE #1920563 Report a problem | ||
| 8/13/2019 | Listed for sale | $425,000-6.6%$114/sqft |
Source: RE/MAX COMPETITIVE EDGE #1920563 Report a problem | ||
| 8/9/2019 | Sold | $455,000+7.1%$122/sqft |
Source: | ||
| 5/3/2019 | Pending sale | $425,000$114/sqft |
Source: RE/MAX TOWN & VALLEY #3545611 Report a problem | ||
| 4/5/2019 | Listed for sale | $425,000$114/sqft |
Source: RE/MAX COMPETITIVE EDGE #1920563 Report a problem | ||
Public tax history
Public tax history
| Year | Property taxes | Tax assessment |
|---|---|---|
| 2025 | $13,763 | $118,300 |
| 2024 | $13,763 +2.2% | $118,300 |
| 2023 | $13,464 +9% | $118,300 +6.3% |
| 2022 | $12,350 +0.8% | $111,300 |
| 2021 | $12,249 -3.7% | $111,300 |
| 2020 | $12,713 +39.4% | $111,300 +33.1% |
| 2019 | $9,119 +7% | $83,600 |
| 2018 | $8,519 -4.1% | $83,600 |
| 2017 | $8,885 +2% | $83,600 |
| 2016 | $8,712 +2.2% | $83,600 |
| 2015 | $8,522 +1.5% | $83,600 |
| 2014 | $8,396 +3.1% | $83,600 |
| 2013 | $8,143 +3.7% | $83,600 |
| 2012 | $7,853 +5% | $83,600 |
| 2011 | $7,476 +5.4% | $83,600 |
| 2010 | $7,095 +8.1% | $83,600 |
| 2009 | $6,561 | $83,600 |
| 2008 | -- | $83,600 |
| 2007 | $22,868 +7.1% | $83,600 |
| 2006 | $21,349 +1.9% | $83,600 |
| 2005 | $20,954 | $83,600 |
| 2004 | -- | $83,600 |
| 2003 | -- | $83,600 |
| 2002 | -- | $83,600 |
| 2001 | -- | $83,600 |
Find assessor info on the county website
BuyAbility℠ payment
Est. payment
$5,273/mo
Principal & interest
$3985
Property taxes
$1288
Climate risks
Neighborhood: 08863
Nearby schools
GreatSchools rating
- 5/10Lafayette Estates Elementary SchoolGrades: K-5Distance: 0.7 mi
- 3/10Fords Middle SchoolGrades: 6-8Distance: 0.4 mi
- 4/10Woodbridge High SchoolGrades: 9-12Distance: 2.6 mi
Open to renting?
Browse rentals near this home.- Loading
