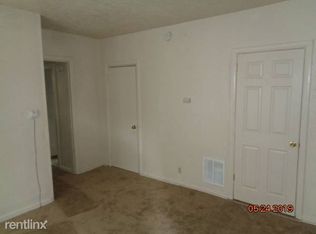PULL UP INTO THE NEWLY PAVED BLACKTOP DRIVEWAY OF 891 HUDSON AVE. YOU WILL FIND THE FRESHLY PAINTED 2.5 STORY COLONIAL WITH A NEW ROOF THAT HAS BEEN TOTALY REMODELED & UPDATED (2019) TOP TO BOTTOM. THE FULLY ENCLOSED FRONT PORCH INVITES YOU INTO THE BEAUTIFULLY DONE SPACIOUS 4BDRM 1BATH& HALF WHICH BOASTS NUMEROUS IMPROVEMENTS. EAT-IN KITCHEN/STOVE/FRIDGE. BRAND NEW STAINLESS DOUBLE BOWL COUNTRY KITCHEN SINK PAIRED WITH STAINLESS BACKSPLASH THRU-OUT. CERAMIC TILES ACCENTUATE THE ROOM. BATH & SHOWER. ALL NEW LIGHTING FIXTURES/HARDWOOD FLOORS/NEW GLASS BLOCK WINDOWS/FULL ATTIC /PARTIALLY FINISHED BASEMENT/FULLY ENCLOSED BACKYARD /W NEW 6FT STOCKADE PRIVACY FENCE. MUCH MORE!! WHY RENT?? YOU CAN OWN THIS GORGEOUS HOME WITH BRAND NEW EVERYTHING FOR $750 A MONTH !!! YOU CANT AFFORD NOT TO LOOK
This property is off market, which means it's not currently listed for sale or rent on Zillow. This may be different from what's available on other websites or public sources.
