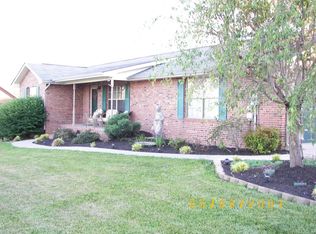Sold for $375,000 on 12/08/25
$375,000
891 Forgety Rd, Jefferson City, TN 37760
3beds
2,643sqft
Single Family Residence, Residential
Built in 2006
1 Acres Lot
$377,500 Zestimate®
$142/sqft
$2,277 Estimated rent
Home value
$377,500
$340,000 - $419,000
$2,277/mo
Zestimate® history
Loading...
Owner options
Explore your selling options
What's special
Showstopping All brick custom home ! 3br/2ba lives big!! ...This home has many upgraded features such as cherry hardwood floors...Stainless appliances solid counter tops split floor plan with a huge family room and detached garage ...Relax on your back deck and jump in the pool.....Large level lot ....This one is a must see...
Zillow last checked: 8 hours ago
Listing updated: December 08, 2025 at 02:48pm
Listed by:
Geoff Hill 865-680-8686,
Prime Mountain Properties
Bought with:
Mark A. Jackson, 227129
Jackson Real Estate and Auction
Source: GSMAR, GSMMLS,MLS#: 308765
Facts & features
Interior
Bedrooms & bathrooms
- Bedrooms: 3
- Bathrooms: 2
- Full bathrooms: 2
Heating
- Central
Cooling
- Central Air
Features
- Flooring: Hardwood, Tile
- Number of fireplaces: 1
Interior area
- Total structure area: 2,643
- Total interior livable area: 2,643 sqft
- Finished area above ground: 2,643
- Finished area below ground: 0
Property
Parking
- Total spaces: 2
- Parking features: Garage
- Garage spaces: 2
Lot
- Size: 1 Acres
Details
- Parcel number: 046 045.16
- Zoning: R1
Construction
Type & style
- Home type: SingleFamily
- Architectural style: Ranch
- Property subtype: Single Family Residence, Residential
Materials
- Brick
- Roof: Composition
Condition
- New construction: No
- Year built: 2006
Utilities & green energy
- Sewer: Septic Tank
- Water: Private
Community & neighborhood
Location
- Region: Jefferson City
- Subdivision: Other
Other
Other facts
- Listing terms: Cash,Conventional,FHA,USDA Loan,VA Loan
Price history
| Date | Event | Price |
|---|---|---|
| 12/8/2025 | Sold | $375,000-16.5%$142/sqft |
Source: | ||
| 11/16/2025 | Pending sale | $449,000$170/sqft |
Source: | ||
| 11/10/2025 | Price change | $449,000-2.2%$170/sqft |
Source: | ||
| 10/21/2025 | Listed for sale | $459,000-3.4%$174/sqft |
Source: | ||
| 10/8/2025 | Listing removed | $475,000$180/sqft |
Source: | ||
Public tax history
| Year | Property taxes | Tax assessment |
|---|---|---|
| 2025 | $1,657 +4.2% | $111,200 |
| 2024 | $1,590 +1% | $111,200 +62.4% |
| 2023 | $1,575 +5% | $68,475 |
Find assessor info on the county website
Neighborhood: 37760
Nearby schools
GreatSchools rating
- 6/10Mount Horeb Elementary SchoolGrades: PK-5Distance: 0.9 mi
- 4/10Jefferson Virtual AcademyGrades: 1-12Distance: 4.2 mi
- NAJefferson County Adult High SchoolGrades: 11-12Distance: 0.6 mi

Get pre-qualified for a loan
At Zillow Home Loans, we can pre-qualify you in as little as 5 minutes with no impact to your credit score.An equal housing lender. NMLS #10287.
