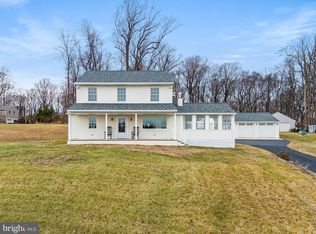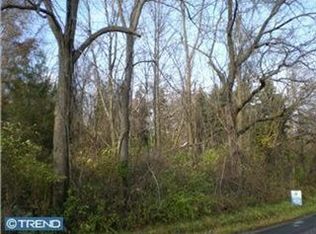Sold for $651,000
$651,000
891 Ebelhare Rd, Pottstown, PA 19465
4beds
1,857sqft
Single Family Residence
Built in 1964
4.4 Acres Lot
$695,400 Zestimate®
$351/sqft
$3,233 Estimated rent
Home value
$695,400
$661,000 - $737,000
$3,233/mo
Zestimate® history
Loading...
Owner options
Explore your selling options
What's special
A beautiful stone ranch sits back nestled on a tranquil, zen-like oasis of 4.4 acres....a gardener's delight with mature plantings and beds to adorn the property. An oversized outbuilding, with a finished 18 x 14 workspace, and two oversized storage areas to house garden tools, machinery, and "toys".....Oversized driveway, that could house any oversized toys plus enough parking for every day! A backyard seating area is complimented by a beautiful pond and plantings to complete this bucolic space. Entering this ranch, you will feel the warmth with the tasteful upgrades throughout this home....this is not your "typical" "vanilla" ranch....hardwood flooring throughout, spacious rooms, and an open floor plan will delight you. The feeling you will get from this home is warm and inviting, true feelings of what "home" should be. The kitchen has been renovated with the "cook" in mind.....heated radiant flooring, upgraded granite counters, newer stainless steel appliances, stone backsplash, and lots of cabinet storage.....with a dining space right off the kitchen....but, the true everyday space will become the sunroom. A bright and inviting spot that you will gravitate to. Lots of windows to look out onto the backyard space, and a gorgeous custom stone fireplace (propane driven), with a door to get to the outdoors.....The bathrooms are renovated with cabinetry and treated with heated floors. The primary ensuite bath features a luxurious "air" stand-alone pedestal tub with upgraded cabinetry, heated floors, and a barn door! The bedrooms are all generously sized to be a comfortable space, offering good storage in the closet areas. The basement is a true bonus with an office/bedroom/workout area, a huge finished space with built-in bookshelves, and a stone fireplace with a wood stove insert offering lots of space for lounging! The laundry is on the lower level and offers good space....there is a giant storage area that could certainly be finished for even more space and a true walkout at this level. The oversized two-car garage will come in handy with a bonus storage area/workshop area for the tinkerer in all of us! This is a home that offers one-level living without the compromise of being "too small", yet not "too large" that it is not manageable. This is the perfect home for you! One-year home warranty with purchase at settlement. Mid to end of November settlement would be great for the seller.
Zillow last checked: 8 hours ago
Listing updated: November 16, 2023 at 04:02pm
Listed by:
Donna Godfrey 267-688-0536,
Godfrey Properties
Bought with:
Daniel Weber, RS314335
Better Homes and Gardens Real Estate Phoenixville
Source: Bright MLS,MLS#: PACT2053722
Facts & features
Interior
Bedrooms & bathrooms
- Bedrooms: 4
- Bathrooms: 3
- Full bathrooms: 2
- 1/2 bathrooms: 1
- Main level bathrooms: 2
- Main level bedrooms: 3
Basement
- Area: 0
Heating
- Hot Water, Radiant, Wall Unit, Other, Oil
Cooling
- Central Air, Electric
Appliances
- Included: Microwave, Dishwasher, Refrigerator, Oven/Range - Electric, Water Treat System, Electric Water Heater
- Laundry: Lower Level
Features
- Eat-in Kitchen, Central Vacuum, Combination Kitchen/Dining, Dining Area, Entry Level Bedroom, Exposed Beams, Open Floorplan, Kitchen - Country, Primary Bath(s), Recessed Lighting, Upgraded Countertops
- Flooring: Wood
- Windows: Skylight(s)
- Basement: Full,Finished,Heated,Interior Entry,Exterior Entry,Windows,Workshop
- Number of fireplaces: 2
- Fireplace features: Stone
Interior area
- Total structure area: 1,857
- Total interior livable area: 1,857 sqft
- Finished area above ground: 1,857
- Finished area below ground: 0
Property
Parking
- Total spaces: 7
- Parking features: Garage Door Opener, Garage Faces Rear, Inside Entrance, Oversized, Underground, Asphalt, Paved, Driveway, Other, Attached
- Attached garage spaces: 2
- Uncovered spaces: 5
Accessibility
- Accessibility features: None
Features
- Levels: One
- Stories: 1
- Exterior features: Stone Retaining Walls
- Pool features: None
- Has view: Yes
- View description: Scenic Vista
Lot
- Size: 4.40 Acres
- Features: Backs to Trees, Cleared, Front Yard, Landscaped, Level, Open Lot, Wooded, Pond, Rear Yard, SideYard(s), Rural
Details
- Additional structures: Above Grade, Below Grade, Outbuilding
- Parcel number: 1804 0124.0100
- Zoning: FR
- Special conditions: Standard
Construction
Type & style
- Home type: SingleFamily
- Architectural style: Ranch/Rambler
- Property subtype: Single Family Residence
Materials
- Stone, Stucco, Vinyl Siding
- Foundation: Permanent
Condition
- New construction: No
- Year built: 1964
- Major remodel year: 2015
Utilities & green energy
- Sewer: On Site Septic
- Water: Well
Community & neighborhood
Location
- Region: Pottstown
- Subdivision: None Available
- Municipality: EAST COVENTRY TWP
Other
Other facts
- Listing agreement: Exclusive Right To Sell
- Ownership: Fee Simple
Price history
| Date | Event | Price |
|---|---|---|
| 11/16/2023 | Sold | $651,000+8.7%$351/sqft |
Source: | ||
| 10/4/2023 | Pending sale | $598,900$323/sqft |
Source: | ||
| 9/29/2023 | Listed for sale | $598,900+130.3%$323/sqft |
Source: | ||
| 6/23/2011 | Sold | $260,000-7.1%$140/sqft |
Source: Agent Provided Report a problem | ||
| 4/14/2011 | Price change | $279,900-5.9%$151/sqft |
Source: RE/MAX ACHIEVERS #5830728 Report a problem | ||
Public tax history
| Year | Property taxes | Tax assessment |
|---|---|---|
| 2025 | $6,759 +5.5% | $148,920 |
| 2024 | $6,407 +2.3% | $148,920 |
| 2023 | $6,266 +1.4% | $148,920 |
Find assessor info on the county website
Neighborhood: 19465
Nearby schools
GreatSchools rating
- 8/10East Coventry El SchoolGrades: K-6Distance: 0.9 mi
- 4/10Owen J Roberts Middle SchoolGrades: 7-8Distance: 2.6 mi
- 7/10Owen J Roberts High SchoolGrades: 9-12Distance: 2.7 mi
Schools provided by the listing agent
- High: Oj Roberts
- District: Owen J Roberts
Source: Bright MLS. This data may not be complete. We recommend contacting the local school district to confirm school assignments for this home.
Get a cash offer in 3 minutes
Find out how much your home could sell for in as little as 3 minutes with a no-obligation cash offer.
Estimated market value$695,400
Get a cash offer in 3 minutes
Find out how much your home could sell for in as little as 3 minutes with a no-obligation cash offer.
Estimated market value
$695,400

