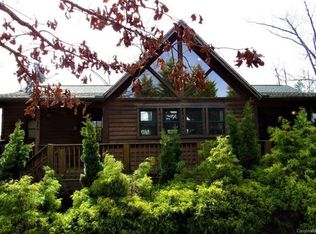Enjoy breathtaking panoramic mountain views all year round in this 4 bedroom home in the gated Green River Highlands community! The main level boasts an expansive open living room with a wood stove and french doors open to the immense deck to take in the sunset. The spacious kitchen features a breakfast bar, cooking Island, full-size freezer and refrigerator surrounded by cherry cabinets and stainless steel appliances, the formal dining room features tray ceilings. The luxury master suite has tray ceilings, double vanity, jetted tub, featuring a large showcase walk-in closet and french doors opening to the deck. Convenient main floor laundry room. Crown molding throughout. The upper level offers a kitchenette, living room, 2 bedrooms, full bathroom, and billiard room. Step down to the lower level and enjoy the family room, office area, exercise/rec room, large bath with sauna and 3 car garage with a workshop. Two 50 amp Hookups and RV Pad. Just a few miles from TIEC.
This property is off market, which means it's not currently listed for sale or rent on Zillow. This may be different from what's available on other websites or public sources.
