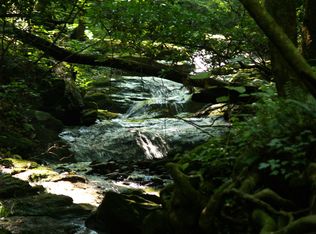Sold
$445,000
891 Cold Stream Trl, Jasper, GA 30143
2beds
2,125sqft
Residential
Built in 2001
5.72 Acres Lot
$444,400 Zestimate®
$209/sqft
$1,751 Estimated rent
Home value
$444,400
$373,000 - $533,000
$1,751/mo
Zestimate® history
Loading...
Owner options
Explore your selling options
What's special
PRICE REDUCED- Beautiful Log Cabin on almost 6 acres! Seasonal views from this one of a kind cabin! Sold furnished-STR allowed! Enjoy level terrain and paved roads to the property. Cabin is a 2/1 and has an unfinished basement for an additional bedroom, family/bonus room and bathroom (plumbed). The main level has volume ceilings, as well as large windows for natural light and includes a spacious great room with stone fireplace and breathtaking views of your surrounding nature & beauty. The newly remodeled kitchen includes stainless steel appliances, brick backsplash, stone counter tops as well as a beautiful farmhouse sink. The bathroom on the main level is remodeled and includes stone counter and upgraded fixtures. Some of the many upgrades of this cabin include custom woodwork, several double glass doors, wood floors, upgraded light/plumbing fixtures and much more! The upper level has a large bedroom with beautiful views. The lower walk out level is 800 sq for future living space. There is a kennel on the lower level as well. Multiple porches on this cabin where you will find a hot tub, outside eating area and space to enjoy the outdoors. The cabin has a paved driveway and good parking area. Beautiful custom homes in the area. This cabin is a must see!
Zillow last checked: 8 hours ago
Listing updated: March 25, 2025 at 05:38am
Listed by:
Martha Hernandez 813-391-7485,
Georgia Mountain Living Realty, LLC
Bought with:
Martha Hernandez, 402354
Georgia Mountain Living Realty, LLC
Source: NGBOR,MLS#: 410121
Facts & features
Interior
Bedrooms & bathrooms
- Bedrooms: 2
- Bathrooms: 1
- Full bathrooms: 1
- Main level bedrooms: 1
Primary bedroom
- Level: Upper
Heating
- Mini-Split
Cooling
- Mini-Split
Appliances
- Included: Refrigerator, Range, Microwave, Dishwasher, Washer, Dryer
- Laundry: In Basement
Features
- Ceiling Fan(s), Cathedral Ceiling(s), Sheetrock, Wood, Loft, Entrance Foyer, High Speed Internet
- Flooring: Wood, Tile
- Windows: Insulated Windows
- Basement: Unfinished,Full,Slab,Bath/Stubbed
- Number of fireplaces: 1
- Fireplace features: See Remarks
- Furnished: Yes
Interior area
- Total structure area: 2,125
- Total interior livable area: 2,125 sqft
Property
Parking
- Parking features: Driveway, Concrete
- Has uncovered spaces: Yes
Features
- Levels: Three Or More
- Stories: 3
- Patio & porch: Front Porch, Deck, Covered, Wrap Around
- Exterior features: Pasture, Garden, Private Yard, Fire Pit
- Has spa: Yes
- Spa features: Heated
- Has view: Yes
- View description: Mountain(s), Seasonal, Pasture, Trees/Woods
- Frontage type: Road
Lot
- Size: 5.72 Acres
- Topography: Sloping,Rolling,Wooded
Details
- Parcel number: 005 034
Construction
Type & style
- Home type: SingleFamily
- Architectural style: Cabin
- Property subtype: Residential
Materials
- Frame, Log, Log Siding
- Roof: Shingle
Condition
- Resale
- New construction: No
- Year built: 2001
Utilities & green energy
- Sewer: Septic Tank
- Water: Private, Well
Community & neighborhood
Location
- Region: Jasper
- Subdivision: Sassafras Mountain Estates
HOA & financial
HOA
- Has HOA: Yes
- HOA fee: $300 annually
Other
Other facts
- Road surface type: Paved
Price history
| Date | Event | Price |
|---|---|---|
| 3/21/2025 | Sold | $445,000-3.2%$209/sqft |
Source: NGBOR #410121 Report a problem | ||
| 2/25/2025 | Pending sale | $459,900$216/sqft |
Source: NGBOR #410121 Report a problem | ||
| 2/12/2025 | Price change | $459,900-2%$216/sqft |
Source: NGBOR #410121 Report a problem | ||
| 1/7/2025 | Price change | $469,500-4.2%$221/sqft |
Source: NGBOR #410121 Report a problem | ||
| 10/25/2024 | Listed for sale | $489,900+18.6%$231/sqft |
Source: NGBOR #410121 Report a problem | ||
Public tax history
Tax history is unavailable.
Find assessor info on the county website
Neighborhood: 30143
Nearby schools
GreatSchools rating
- 9/10Robinson Elementary SchoolGrades: PK-5Distance: 15.1 mi
- 8/10New Dawson County Middle SchoolGrades: 8-9Distance: 14.7 mi
- 9/10Dawson County High SchoolGrades: 10-12Distance: 15.4 mi
Get a cash offer in 3 minutes
Find out how much your home could sell for in as little as 3 minutes with a no-obligation cash offer.
Estimated market value
$444,400
