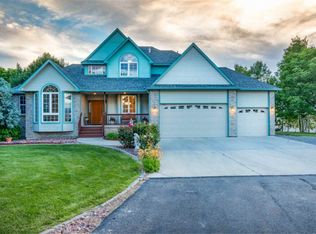Enjoy your privacy in this beautiful home on 7.1 acres at the end of a long drive in North Grand Junction; mature landscaping adds to your solitude for quiet living. This is the perfect home in which you can live, work, & play. It features a saltwater pool for those hot summer days, a hot tub, fireplace and multi-level deck with views and spectacular sunsets to take your breath away. This 4,724 sq/ft home features a master suite on the main level with as many as 5 more bedrooms throughout, two living areas, a loft, craft room, music room and office; all newly updated for a fresh and modern home. The irrigated pasture is planted in grass hay and there is a barn if you would like to bring the horses OR grow a micro crop of your choosing. The shop, with an RV bay, is attached to the barn providing you a place to store those toys and work on those big projects. There is room galore!
This property is off market, which means it's not currently listed for sale or rent on Zillow. This may be different from what's available on other websites or public sources.
