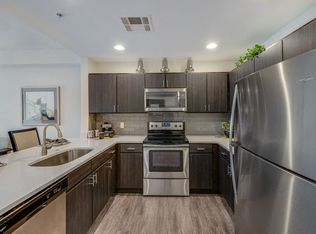Penthouse Living 42 Floors Above It All
Dreaming of living at the top of Denver?
Welcome to Penthouse 4203 at the SPIRE a stunning 1-bedroom + den, 1-bath residence on the top floor of one of downtown's most iconic high-rises. With 900 sq ft of open living space, soaring 10-foot ceilings, and floor-to-ceiling glass, this unit offers breathtaking, unobstructed views of the Rocky Mountains and city skyline.
Step inside and experience:
A modern, open-concept layout with stainless steel appliances and granite countertops
In-unit washer/dryer
Nest thermostat for smart climate control from anywhere
Three custom closets with Elfa storage systems
Custom, motorized top-down/bottom-up shades with programmable schedules ultimate control over light, privacy, and ambiance
A private balcony for soaking in the views
Prime parking spot on the 2nd floor, near the elevator
Access to the exclusive Sky Club on the 42nd floor a rare perk for top-floor residents
-Minimum 6 month lease
-$2850 per month
-$250 per month utilities (covers all utilities including cable, internet, water, electricity, steam, gas)
-$3100 deposit
-Pets allowed on a case by case basis. $300 non-refundable pet deposit required, per pet.
Apartment for rent
Accepts Zillow applications
$2,850/mo
891 14th St UNIT 4203, Denver, CO 80202
2beds
900sqft
Price may not include required fees and charges.
Apartment
Available Sat Aug 23 2025
Cats, dogs OK
Central air
In unit laundry
Attached garage parking
-- Heating
What's special
Private balconyCustomized storage systemsStainless steel appliancesGranite counter topsMotorized shadesOpen floor planOutdoor grilling area
- 29 days
- on Zillow |
- -- |
- -- |
Learn more about the building:
Travel times
Facts & features
Interior
Bedrooms & bathrooms
- Bedrooms: 2
- Bathrooms: 1
- Full bathrooms: 1
Cooling
- Central Air
Appliances
- Included: Dishwasher, Dryer, Washer
- Laundry: In Unit
Interior area
- Total interior livable area: 900 sqft
Property
Parking
- Parking features: Attached
- Has attached garage: Yes
- Details: Contact manager
Accessibility
- Accessibility features: Disabled access
Features
- Exterior features: Bicycle storage, Cinema Room, Entertainment areas with BIG screen TV's, Pet relief area, Utilities fee required
- Has spa: Yes
- Spa features: Hottub Spa
Details
- Parcel number: 0234544486486
Construction
Type & style
- Home type: Apartment
- Property subtype: Apartment
Building
Management
- Pets allowed: Yes
Community & HOA
Community
- Features: Fitness Center, Pool
HOA
- Amenities included: Fitness Center, Pool
Location
- Region: Denver
Financial & listing details
- Lease term: 6 Month
Price history
| Date | Event | Price |
|---|---|---|
| 6/30/2025 | Price change | $2,850-8.1%$3/sqft |
Source: Zillow Rentals | ||
| 6/22/2025 | Price change | $3,100+8.8%$3/sqft |
Source: Zillow Rentals | ||
| 6/14/2025 | Price change | $2,850-8.1%$3/sqft |
Source: Zillow Rentals | ||
| 5/9/2025 | Price change | $3,100-6.1%$3/sqft |
Source: Zillow Rentals | ||
| 4/7/2025 | Listed for rent | $3,300+20%$4/sqft |
Source: Zillow Rentals | ||
Neighborhood: Central Business District
There are 18 available units in this apartment building
![[object Object]](https://photos.zillowstatic.com/fp/2e41f5f97ab0dad7a78fde6ee67e873a-p_i.jpg)
