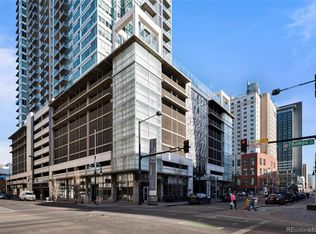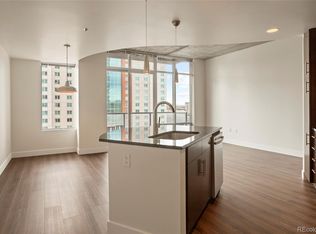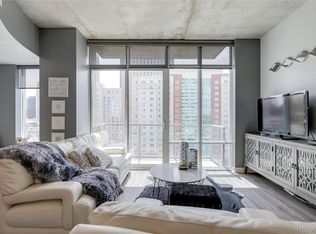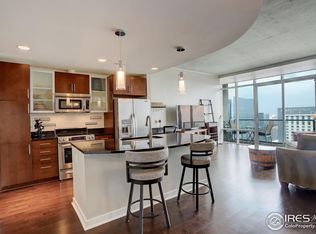Sold for $705,000 on 06/17/25
$705,000
891 14th Street #3415, Denver, CO 80202
2beds
1,099sqft
Condominium
Built in 2009
-- sqft lot
$683,800 Zestimate®
$641/sqft
$2,839 Estimated rent
Home value
$683,800
$643,000 - $725,000
$2,839/mo
Zestimate® history
Loading...
Owner options
Explore your selling options
What's special
This open and airy, light-filled 2 bed, 2 bath condo in the highly desired Spire is downtown living at it's finest and high above the city with expansive views to the Rocky Mountains. The primary bedroom suite is fully closed off for privacy, shares the amazing views and has a 5-piece bathroom with separate shower and tub, double vanity sinks and walk-in closet. The second bedroom has also been set up for you to fully close off for privacy, and has access to its own full bath. The centerpiece kitchen has stainless steel appliances, granite countertops, kitchen island and desk. As a bonus, this unit's storage closet is just down the hall, a rarity for the building. The condo has been upgraded with luxury hardwood floors and high-end window treatments. There's in-unit laundry with front loading washer and dryer included. Of course, being on the 34th floor, you have access to the Sky Club on the 42nd floor and as a resident of the Spire, you'll also have exclusive amenities - large fitness center, club rooms, outdoor pool and hot tub terrace, indoor dog park for any furry children, secure entrance, concierge service and more. Enjoy all the restaurants around, shows at the Denver Performing Arts Center and special events at Convention Center and Ball Arena, and everything waiting for you Downtown.
Zillow last checked: 8 hours ago
Listing updated: June 18, 2025 at 12:44pm
Listed by:
Joe Chang 720-588-8221 joe@corcoranperry.com,
Corcoran Perry & Co.
Bought with:
Keegan Sheard, 100084461
USAJ Realty
Source: REcolorado,MLS#: 1868432
Facts & features
Interior
Bedrooms & bathrooms
- Bedrooms: 2
- Bathrooms: 2
- Full bathrooms: 2
- Main level bathrooms: 2
- Main level bedrooms: 2
Primary bedroom
- Description: Beautiful Views Of The City To The Mountains
- Level: Main
Bedroom
- Level: Main
Primary bathroom
- Description: 5-Piece Bath And Walk-In Closet
- Level: Main
Bathroom
- Level: Main
Kitchen
- Description: Stainless Steel Appliance, Kitchen Island, Desk
- Level: Main
Laundry
- Description: In-Unit, Washer And Dryer Included
- Level: Main
Living room
- Description: Views, View And Views!
- Level: Main
Heating
- Heat Pump
Cooling
- Central Air
Appliances
- Included: Dishwasher, Disposal, Dryer, Microwave, Range, Washer
- Laundry: In Unit
Features
- Ceiling Fan(s), Five Piece Bath, Granite Counters, Kitchen Island, Smart Thermostat
- Flooring: Carpet, Tile, Wood
- Has basement: No
- Common walls with other units/homes: 2+ Common Walls
Interior area
- Total structure area: 1,099
- Total interior livable area: 1,099 sqft
- Finished area above ground: 1,099
Property
Parking
- Total spaces: 1
- Details: Reserved Spaces: 1
Features
- Levels: One
- Stories: 1
- Entry location: Corridor Access
- Exterior features: Balcony
- Pool features: Outdoor Pool
Details
- Parcel number: 234544384
- Zoning: D-TD
- Special conditions: Standard
Construction
Type & style
- Home type: Condo
- Architectural style: Urban Contemporary
- Property subtype: Condominium
- Attached to another structure: Yes
Materials
- Concrete, Steel Siding
- Roof: Unknown
Condition
- Year built: 2009
Utilities & green energy
- Sewer: Public Sewer
- Water: Public
- Utilities for property: Cable Available, Internet Access (Wired), Phone Available
Community & neighborhood
Security
- Security features: Secured Garage/Parking, Security Entrance, Smoke Detector(s)
Location
- Region: Denver
- Subdivision: Downtown
HOA & financial
HOA
- Has HOA: Yes
- HOA fee: $713 monthly
- Amenities included: Bike Storage, Clubhouse, Concierge, Elevator(s), Fitness Center, Front Desk, Management, Parking, Pool, Security, Spa/Hot Tub, Storage
- Services included: Reserve Fund, Heat, Maintenance Structure, On-Site Check In, Security, Trash
- Association name: Spire Owners Association
- Association phone: 720-904-6904
Other
Other facts
- Listing terms: Cash,Conventional,Jumbo,VA Loan
- Ownership: Individual
Price history
| Date | Event | Price |
|---|---|---|
| 6/17/2025 | Sold | $705,000-1.9%$641/sqft |
Source: | ||
| 5/14/2025 | Pending sale | $719,000$654/sqft |
Source: | ||
| 5/5/2025 | Listed for sale | $719,000+10.6%$654/sqft |
Source: | ||
| 5/31/2024 | Sold | $650,000$591/sqft |
Source: | ||
| 4/29/2024 | Pending sale | $650,000$591/sqft |
Source: | ||
Public tax history
| Year | Property taxes | Tax assessment |
|---|---|---|
| 2024 | $3,684 -11.7% | $47,540 -6.3% |
| 2023 | $4,173 +3.6% | $50,710 -3.4% |
| 2022 | $4,028 +11.2% | $52,470 -2.8% |
Find assessor info on the county website
Neighborhood: Central Business District
Nearby schools
GreatSchools rating
- 2/10Greenlee Elementary SchoolGrades: PK-5Distance: 0.8 mi
- 2/10West Middle SchoolGrades: 6-8Distance: 0.9 mi
- 3/10West High SchoolGrades: 9-12Distance: 0.9 mi
Schools provided by the listing agent
- Elementary: Greenlee
- Middle: Strive Westwood
- High: West
- District: Denver 1
Source: REcolorado. This data may not be complete. We recommend contacting the local school district to confirm school assignments for this home.
Get a cash offer in 3 minutes
Find out how much your home could sell for in as little as 3 minutes with a no-obligation cash offer.
Estimated market value
$683,800
Get a cash offer in 3 minutes
Find out how much your home could sell for in as little as 3 minutes with a no-obligation cash offer.
Estimated market value
$683,800



