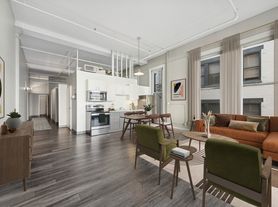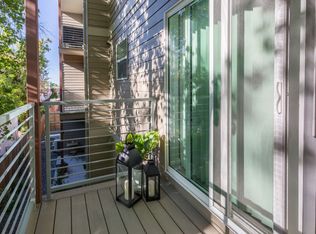Discover stylish city living in this unfurnished 2-loft style bedrooms, 1-bathroom residence on the 20th floor of SPIRE. Floor-to-ceiling windows showcase sweeping mountain and city views, while the open layout offers both comfort and sophistication. The primary bedroom can fit a king-sized bed, while the second non-conforming sleeping area (without window) can accommodate a queen-sized bed or serve as an office. A conveniently located bathroom is easily accessible from both bedrooms. The modern kitchen is appointed with stainless steel appliances, granite countertops. A full-sized washer and dryer. Reserved parking and a storage unit are available in the attached garage for an additional $100/month. Tenant is also responsible for a $250/month utility package covering water, electricity, steam, internet, and DirecTV. As a resident of SPIRE, you'll enjoy premier amenities, including a 24-hour fitness facility, multiple lounges, guest suites, and year-round outdoor pools. Located in the heart of Downtown Denver, you'll be steps from restaurants, entertainment, shopping, Union Station, Convention Center and the A-Line to DIA.
Tenant is responsible for a $250 monthly utility fee. Parking and storage are available for an additional $100 per month -optional . Tenant is responsible for the SPIRE move-in/move-out fee ($100 for the first 3 hours, plus $25 for each additional hour) A $50 New Resident Orientation fee also applies per SPIRE rules.
Apartment for rent
Accepts Zillow applications
$2,150/mo
891 14th St UNIT 2003, Denver, CO 80202
2beds
900sqft
Price may not include required fees and charges.
Apartment
Available now
No pets
Central air
In unit laundry
Detached parking
Forced air
What's special
Stainless steel appliancesGranite countertopsFloor-to-ceiling windowsModern kitchenFull-sized washer and dryerOpen layout
- 16 days |
- -- |
- -- |
Learn more about the building:
Travel times
Facts & features
Interior
Bedrooms & bathrooms
- Bedrooms: 2
- Bathrooms: 1
- Full bathrooms: 1
Heating
- Forced Air
Cooling
- Central Air
Appliances
- Included: Dishwasher, Dryer, Microwave, Oven, Refrigerator, Washer
- Laundry: In Unit
Features
- Flooring: Carpet, Hardwood, Tile
Interior area
- Total interior livable area: 900 sqft
Property
Parking
- Parking features: Detached
- Details: Contact manager
Features
- Exterior features: Bicycle storage, Electric Vehicle Charging Station, Heating system: Forced Air, Utilities fee required
Details
- Parcel number: 0234544150150
Construction
Type & style
- Home type: Apartment
- Property subtype: Apartment
Building
Management
- Pets allowed: No
Community & HOA
Community
- Features: Pool
HOA
- Amenities included: Pool
Location
- Region: Denver
Financial & listing details
- Lease term: 1 Year
Price history
| Date | Event | Price |
|---|---|---|
| 10/24/2025 | Listed for rent | $2,150$2/sqft |
Source: Zillow Rentals | ||
| 10/1/2025 | Listing removed | $2,150$2/sqft |
Source: Zillow Rentals | ||
| 9/10/2025 | Listed for rent | $2,150$2/sqft |
Source: Zillow Rentals | ||
| 9/3/2025 | Sold | $465,900-1.9%$518/sqft |
Source: | ||
| 8/18/2025 | Pending sale | $475,000$528/sqft |
Source: | ||
Neighborhood: Central Business District
There are 13 available units in this apartment building

