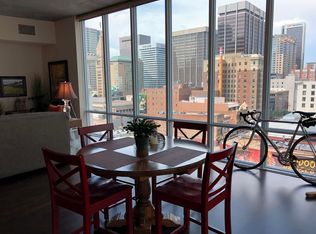Sold for $595,000 on 02/14/25
$595,000
891 14th St UNIT 1202, Denver, CO 80202
2beds
1,041sqft
Condo
Built in 2009
-- sqft lot
$568,400 Zestimate®
$572/sqft
$2,728 Estimated rent
Home value
$568,400
$534,000 - $608,000
$2,728/mo
Zestimate® history
Loading...
Owner options
Explore your selling options
What's special
Bright 2 bedroom, 2 bathroom nestled on the 12th floor of Denver's premier luxury highrise building, the Spire. This home is filled with natural light from the floor to ceiling windows. This floorplan is perfect for your everyday life with an open concept kitchen, dining room, and living room that opens up to your private patio. This eat-in kitchen features a large island, stainless steel appliances, and granite countertops. The bedrooms are on the opposite side of the home for added privacy. The primary bedroom features a 5 piece ensuite with a soaker tub and a large walk-in closet. The second bedroom features wall-to-wall closets and light coming from the frost glass transom windows. You will love the community amenities with two heated year-round pools, hot tub, fire pit, fitness center, movie theater/media lounge, dog park, 24-hour Courtesy Desk, and spacious community areas. Right across from the Convention Center and Denver Center for Performing arts this location can't be beaten. Shopping, restaurants, entertainment, and transportation are right outside your door. This is truly Central Denver living at its finest. This home will not last.
Facts & features
Interior
Bedrooms & bathrooms
- Bedrooms: 2
- Bathrooms: 2
- Full bathrooms: 1
- 3/4 bathrooms: 1
Heating
- Forced air, Heat pump
Cooling
- Central
Appliances
- Included: Dishwasher, Dryer, Garbage disposal, Microwave, Refrigerator, Washer
Features
- Kitchen Island, Granite Counters, Open Floorplan, No Stairs, Five Piece Bath
- Flooring: Tile, Laminate
- Windows: Double Pane Windows, Window Coverings
- Common walls with other units/homes: 1 Common Wall
Interior area
- Total interior livable area: 1,041 sqft
- Finished area below ground: 0.00
Property
Parking
- Total spaces: 1
- Parking features: Garage - Attached
Features
- Exterior features: Other, Cement / Concrete
- Has view: Yes
- View description: City, Mountain
Lot
- Size: 63 Acres
Details
- Parcel number: 0234544037037
- Zoning description: D-TD
Construction
Type & style
- Home type: Condo
- Architectural style: Urban Contemporary
Materials
- Roof: Other
Condition
- Year built: 2009
Utilities & green energy
- Sewer: Public Sewer
- Water: Public
Community & neighborhood
Security
- Security features: Smoke Detector(s)
Location
- Region: Denver
HOA & financial
HOA
- Has HOA: Yes
- HOA fee: $417 monthly
- Amenities included: Spa/Hot Tub, Pool, Security, Fitness Center, Elevator(s), Concierge, Bike Storage, Business Center, On Site Management, Front Desk
- Services included: Snow Removal, Trash, Maintenance Grounds, Insurance, Security, Maintenance Structure, Recycling, Capital Reserves
Other
Other facts
- ViewYN: true
- Sewer: Public Sewer
- WaterSource: Public
- Flooring: Tile, Laminate
- Heating: Forced Air, Heat Pump
- Roof: Other
- RoadSurfaceType: Paved
- Appliances: Dishwasher, Refrigerator, Disposal, Dryer, Microwave, Washer, Cooktop
- AssociationYN: true
- GarageYN: true
- HeatingYN: true
- CoolingYN: true
- AssociationFeeIncludes: Snow Removal, Trash, Maintenance Grounds, Insurance, Security, Maintenance Structure, Recycling, Capital Reserves
- RoomsTotal: 4
- ConstructionMaterials: Other, Concrete
- PropertyAttachedYN: true
- WindowFeatures: Double Pane Windows, Window Coverings
- ExteriorFeatures: Balcony
- InteriorFeatures: Kitchen Island, Granite Counters, Open Floorplan, No Stairs, Five Piece Bath
- PetsAllowed: Dogs OK, Cats OK, Number Limit
- CoveredSpaces: 1
- CommonWalls: 1 Common Wall
- Cooling: Central Air
- BelowGradeFinishedArea: 0.00
- AssociationAmenities: Spa/Hot Tub, Pool, Security, Fitness Center, Elevator(s), Concierge, Bike Storage, Business Center, On Site Management, Front Desk
- SecurityFeatures: Smoke Detector(s)
- View: Mountain(s), City
- AttachedGarageYN: 1
- ArchitecturalStyle: Urban Contemporary
- MlsStatus: Pending
- StructureType: High Rise (8+)
- ZoningDescription: D-TD
- BuildingName: Spire
- CoListAgentEmail: jsheene@jepthasheene.com
- CoListAgentFullName: Jeptha Sheene
- Road surface type: Paved
Price history
| Date | Event | Price |
|---|---|---|
| 2/14/2025 | Sold | $595,000-1.7%$572/sqft |
Source: Public Record | ||
| 4/6/2022 | Sold | $605,000-3.2%$581/sqft |
Source: Public Record | ||
| 2/14/2022 | Pending sale | $625,000$600/sqft |
Source: | ||
| 2/5/2022 | Listed for sale | $625,000+11%$600/sqft |
Source: | ||
| 4/6/2020 | Sold | $563,000-2.1%$541/sqft |
Source: Public Record | ||
Public tax history
| Year | Property taxes | Tax assessment |
|---|---|---|
| 2024 | $3,042 -1.6% | $39,260 -7.3% |
| 2023 | $3,092 +3.6% | $42,340 +8.9% |
| 2022 | $2,985 +5.8% | $38,880 -2.8% |
Find assessor info on the county website
Neighborhood: Central Business District
Nearby schools
GreatSchools rating
- 2/10Greenlee Elementary SchoolGrades: PK-5Distance: 0.8 mi
- 2/10West Middle SchoolGrades: 6-8Distance: 0.9 mi
- 3/10West High SchoolGrades: 9-12Distance: 0.9 mi
Schools provided by the listing agent
- Elementary: Greenlee
- Middle: Grant
- High: West
- District: Denver 1
Source: The MLS. This data may not be complete. We recommend contacting the local school district to confirm school assignments for this home.
Get a cash offer in 3 minutes
Find out how much your home could sell for in as little as 3 minutes with a no-obligation cash offer.
Estimated market value
$568,400
Get a cash offer in 3 minutes
Find out how much your home could sell for in as little as 3 minutes with a no-obligation cash offer.
Estimated market value
$568,400
