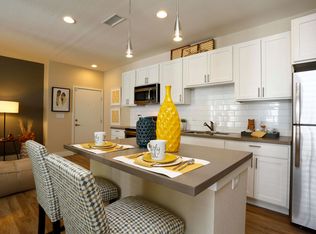ALL UTILITIES INCLUDED! This 1 bed/1 bath Spire condo on the 10th floor lives like a loft with tons of light and amazing views! The open floor plan is over 1000 sq ft and has an updated kitchen including large island, office space, one full wall of windows and a small deck off the living room. The private bedroom has a five-piece master bath and walk-in closet with full size stackable washer and dry in unit. New carpet throughout and custom shades were just installed in the last month. There is a bonus parking space in the building garage (8th floor). This 42-story building has tons of amenities including hot tub, heated pool open year-around, large fitness center, a multi-media lounge and theater, outdoor grilling area, private event lounge and meeting areas, 24-hour front door desk and modern security and access control systems. All utilities and internet are included in the monthly rent! The Spire is in the heart of downtown Denver and walking distance to tons of restaurants, the Colorado Convention Center and Denver Center for the Performing Arts, Larimer Street and the A-Line train to DIA.
Apartment for rent
Accepts Zillow applications
$2,400/mo
891 14th St UNIT 1015, Denver, CO 80202
1beds
1,039sqft
Price may not include required fees and charges.
Apartment
Available Mon Sep 1 2025
Cats, dogs OK
Central air
In unit laundry
Attached garage parking
Forced air
What's special
Amazing viewsFive-piece master bathLarge islandCustom shadesFull wall of windowsPrivate bedroomWalk-in closet
- 14 days
- on Zillow |
- -- |
- -- |
Learn more about the building:
Travel times
Facts & features
Interior
Bedrooms & bathrooms
- Bedrooms: 1
- Bathrooms: 1
- Full bathrooms: 1
Heating
- Forced Air
Cooling
- Central Air
Appliances
- Included: Dishwasher, Dryer, Microwave, Oven, Refrigerator, Washer
- Laundry: In Unit
Features
- Walk In Closet
- Flooring: Carpet, Hardwood
Interior area
- Total interior livable area: 1,039 sqft
Property
Parking
- Parking features: Attached
- Has attached garage: Yes
- Details: Contact manager
Accessibility
- Accessibility features: Disabled access
Features
- Exterior features: Bicycle storage, Heating system: Forced Air, Internet included in rent, Utilities included in rent, Walk In Closet
Details
- Parcel number: 0234544019019
Construction
Type & style
- Home type: Apartment
- Property subtype: Apartment
Utilities & green energy
- Utilities for property: Internet
Building
Management
- Pets allowed: Yes
Community & HOA
Community
- Features: Pool
HOA
- Amenities included: Pool
Location
- Region: Denver
Financial & listing details
- Lease term: 1 Year
Price history
| Date | Event | Price |
|---|---|---|
| 7/15/2025 | Listed for rent | $2,400-7.7%$2/sqft |
Source: Zillow Rentals | ||
| 4/3/2025 | Listing removed | $2,600$3/sqft |
Source: Zillow Rentals | ||
| 3/28/2025 | Listed for rent | $2,600$3/sqft |
Source: Zillow Rentals | ||
| 8/21/2024 | Listing removed | $2,600$3/sqft |
Source: Zillow Rentals | ||
| 8/2/2024 | Price change | $2,600-7%$3/sqft |
Source: Zillow Rentals | ||
Neighborhood: Central Business District
There are 18 available units in this apartment building
![[object Object]](https://photos.zillowstatic.com/fp/2e41f5f97ab0dad7a78fde6ee67e873a-p_i.jpg)
