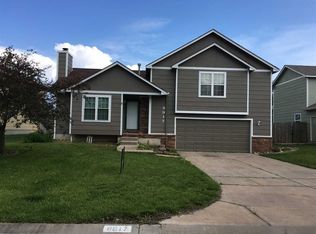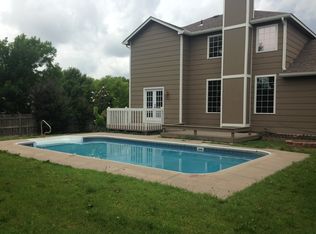As you pull up to this home you will notice the beautiful curb appeal with the newer hardi board siding and exterior paint, plush green lawn and gorgeous landscaping. Walking through the front entry you step into a grand living room with vaulted ceiling and an eye catching fireplace. The spacious kitchen has ample counter space with an eating bar and loads of cabinets for storage. There are two bedrooms on the main level with the master bedroom privately held upstairs. On the upper level, you find a loft great for an office or sitting area. The master bedroom also offers a walk-in closet and master bathroom with double sinks. The basement then has an additional 4th bedroom, rec/family room with a 1/2 bath. The backyard is fabulous with a composite deck leading to a patio and hot-tub. The large backyard has a well kept lawn, mature trees and landscaping, rubber mulch and a storage shed. This yard backs up to an empty field for added privacy and the home is located within walking distance to the school. This home also sits on a non-through street so very little traffic other than neighbors! You will not want to miss this one!
This property is off market, which means it's not currently listed for sale or rent on Zillow. This may be different from what's available on other websites or public sources.

