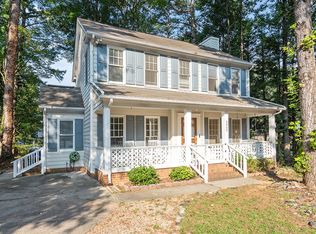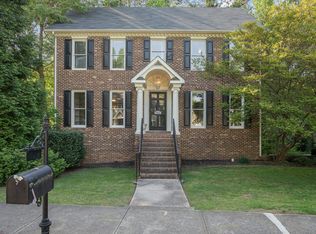Open floorplan with vaulted ceilings. Remodeled gourmet kitchen with stainless appliances, gorgeous counters/backsplash, pullout cabinets, recessed lighting, soft-close drawers, pendant lights above island. Bathrooms updated with new tile, toilets & fixtures. Large, walk-out basement. 2-car garage. Private, wooded backyard with screened porch, deck, patio & fire pit. Community open space next to property for kids & pets to play! Short walk to trails, pool, tennis & playground!
This property is off market, which means it's not currently listed for sale or rent on Zillow. This may be different from what's available on other websites or public sources.

