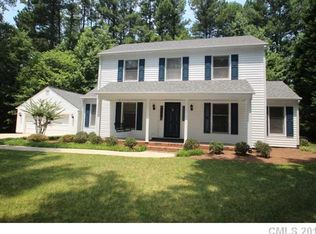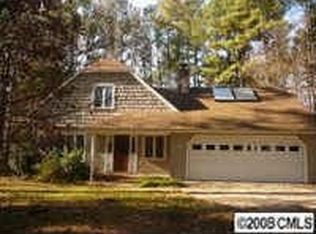Closed
$675,000
8909 Chinaberry Ln, Concord, NC 28027
3beds
1,811sqft
Single Family Residence
Built in 1984
1 Acres Lot
$676,800 Zestimate®
$373/sqft
$2,170 Estimated rent
Home value
$676,800
$636,000 - $724,000
$2,170/mo
Zestimate® history
Loading...
Owner options
Explore your selling options
What's special
Immaculately maintained and thoughtfully designed, this exceptional property sits on a pristine 1-acre lot with no HOA. Inside, beautiful wide-plank hardwood and tile floors flow throughout, complementing the custom high-end kitchen with raw-edge granite, a solid granite double-sided sink, Top-of-the-Line KitchenAid appliances, & Grohe fixtures. With a main-level primary suite & spacious secondary bedrooms, this home is a rare find. A true standout is the 1,300 SF heated & cooled workshop with 10’ ceilings, 8” thick floors, a brand-new roll-up door, 200 amp power, RV parking with power supply, plus 290 SF of additional storage space above. The backyard is an entertainer’s paradise, featuring a hand-carved Tennessee stone porch & patio, koi pond with serene waterfall, relaxing hot tub, & a stone wood-burning fireplace with built-in wood storage. This beautiful home is perfectly situated in a peaceful neighborhood with easy access I-85, Concord Mills & Afton Village.
Zillow last checked: 8 hours ago
Listing updated: April 24, 2025 at 10:02am
Listing Provided by:
Boston Reid bostonreid@me.com,
COMPASS
Bought with:
Laura Werb
Berkshire Hathaway HomeServices Carolinas Realty
Source: Canopy MLS as distributed by MLS GRID,MLS#: 4235668
Facts & features
Interior
Bedrooms & bathrooms
- Bedrooms: 3
- Bathrooms: 3
- Full bathrooms: 2
- 1/2 bathrooms: 1
- Main level bedrooms: 1
Primary bedroom
- Level: Main
Bedroom s
- Level: Upper
Bedroom s
- Level: Upper
Bathroom full
- Level: Main
Bathroom half
- Level: Main
Bathroom full
- Level: Upper
Breakfast
- Level: Main
Dining room
- Level: Main
Kitchen
- Level: Main
Laundry
- Level: Main
Living room
- Level: Main
Heating
- Central, Heat Pump
Cooling
- Central Air
Appliances
- Included: Dishwasher, Electric Oven, Exhaust Hood, Gas Range, Microwave
- Laundry: Laundry Room, Main Level
Features
- Doors: Sliding Doors, Storm Door(s)
- Has basement: No
- Fireplace features: Living Room, Outside, Wood Burning
Interior area
- Total structure area: 1,811
- Total interior livable area: 1,811 sqft
- Finished area above ground: 1,811
- Finished area below ground: 0
Property
Parking
- Total spaces: 3
- Parking features: Driveway, Attached Garage, Detached Garage, Garage Shop, RV Access/Parking, Garage on Main Level
- Attached garage spaces: 3
- Has uncovered spaces: Yes
Features
- Levels: Two
- Stories: 2
- Patio & porch: Patio, Porch
- Has spa: Yes
- Spa features: Heated
Lot
- Size: 1 Acres
Details
- Additional structures: Workshop
- Parcel number: 46814069000000
- Zoning: LDR
- Special conditions: Standard
Construction
Type & style
- Home type: SingleFamily
- Property subtype: Single Family Residence
Materials
- Hardboard Siding
- Foundation: Crawl Space
Condition
- New construction: No
- Year built: 1984
Utilities & green energy
- Sewer: Septic Installed
- Water: Community Well
Community & neighborhood
Location
- Region: Concord
- Subdivision: Poplar Trails
Other
Other facts
- Listing terms: Cash,Conventional,VA Loan
- Road surface type: Concrete, Paved
Price history
| Date | Event | Price |
|---|---|---|
| 4/24/2025 | Sold | $675,000$373/sqft |
Source: | ||
| 3/26/2025 | Listed for sale | $675,000$373/sqft |
Source: | ||
Public tax history
| Year | Property taxes | Tax assessment |
|---|---|---|
| 2024 | $2,358 +23.1% | $371,410 +60% |
| 2023 | $1,915 +4.6% | $232,140 +2.5% |
| 2022 | $1,831 | $226,560 |
Find assessor info on the county website
Neighborhood: 28027
Nearby schools
GreatSchools rating
- NAW R Odell PrimaryGrades: K-2Distance: 0.9 mi
- 10/10Harris Road MiddleGrades: 6-8Distance: 1.1 mi
- 8/10Cox Mill High SchoolGrades: 9-12Distance: 1.4 mi
Schools provided by the listing agent
- Elementary: W.R. Odell
- Middle: Harris Road
- High: Cox Mill
Source: Canopy MLS as distributed by MLS GRID. This data may not be complete. We recommend contacting the local school district to confirm school assignments for this home.
Get a cash offer in 3 minutes
Find out how much your home could sell for in as little as 3 minutes with a no-obligation cash offer.
Estimated market value
$676,800

