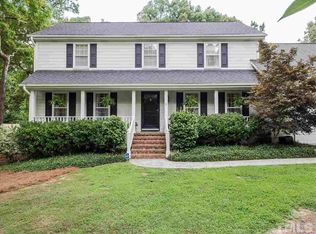Fantastic location! Easy access to I-540, shopping and more! Home has been re plumbed! Inviting front porch, cul-de-sac street. Formal living and dining rooms, Kitchen open to breakfast nook and family room. Huge finished bonus room. Large Master bedroom is large with private bath and walk in closet. All bedrooms great in size. Custom patio! Newly fenced back yard. Side entry garage. Private setting on mature half acre lot. Sun room over looking back yard.
This property is off market, which means it's not currently listed for sale or rent on Zillow. This may be different from what's available on other websites or public sources.
