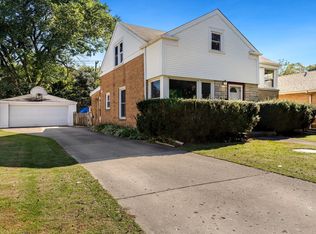Closed
$410,000
8909 Austin Ave, Morton Grove, IL 60053
3beds
1,600sqft
Single Family Residence
Built in 1952
7,875 Square Feet Lot
$413,200 Zestimate®
$256/sqft
$3,425 Estimated rent
Home value
$413,200
$372,000 - $459,000
$3,425/mo
Zestimate® history
Loading...
Owner options
Explore your selling options
What's special
Welcome to this well-maintained 3-bedroom, 2.5-bath home, ideally situated on an extra-wide lot with a side drive leading to a 2-car garage. This home offers great functionality and incredible potential for add value-just bring your ideas! Key updates include: Newer electrical panel, Newer water heater, approx. 4-year-old oven, approx. 8-year-old refrigerator, approx. 4-year-old dishwasher, Furnace (2006) with newer condenser (approx. 5 years old), Newer sliding doors, Gutter guard system, Flood control system-a significant and valuable upgrade. While the home could benefit from some TLC and personal touches, it presents a fantastic opportunity for you to customize finishes to your taste. Nestled in the heart of Morton Grove, enjoy easy access to shopping, the Edens Expressway, parks, Metra, and CTA. You're also within walking distance to Parkview Elementary School (K-8), Mansfield Park, and Harrer Pool. Don't miss this opportunity to own a solid home in a prime location with strong bones and endless potential!
Zillow last checked: 8 hours ago
Listing updated: June 16, 2025 at 08:21pm
Listing courtesy of:
Ryan Rahim 773-343-2160,
Re/Max Cityview
Bought with:
Jennifer Weith
HomeSmart Connect
Source: MRED as distributed by MLS GRID,MLS#: 12343940
Facts & features
Interior
Bedrooms & bathrooms
- Bedrooms: 3
- Bathrooms: 3
- Full bathrooms: 2
- 1/2 bathrooms: 1
Primary bedroom
- Features: Flooring (Carpet), Bathroom (Full)
- Level: Third
- Area: 216 Square Feet
- Dimensions: 12X18
Bedroom 2
- Features: Flooring (Vinyl)
- Level: Second
- Area: 130 Square Feet
- Dimensions: 13X10
Bedroom 3
- Features: Flooring (Vinyl)
- Level: Second
- Area: 120 Square Feet
- Dimensions: 12X10
Dining room
- Level: Main
Family room
- Features: Flooring (Carpet)
- Area: 240 Square Feet
- Dimensions: 16X15
Kitchen
- Features: Flooring (Hardwood)
- Level: Main
- Area: 64 Square Feet
- Dimensions: 8X8
Laundry
- Features: Flooring (Ceramic Tile)
- Level: Lower
- Area: 40 Square Feet
- Dimensions: 5X8
Living room
- Features: Flooring (Carpet)
- Level: Main
- Area: 182 Square Feet
- Dimensions: 14X13
Screened porch
- Level: Main
- Area: 56 Square Feet
- Dimensions: 8X7
Heating
- Natural Gas, Forced Air
Cooling
- Central Air
Appliances
- Included: Double Oven, Microwave, Dishwasher, Refrigerator, Disposal
- Laundry: In Unit
Features
- Basement: Finished,Partial
Interior area
- Total structure area: 0
- Total interior livable area: 1,600 sqft
Property
Parking
- Total spaces: 2
- Parking features: Concrete, Side Driveway, Garage Door Opener, On Site, Garage Owned, Detached, Garage
- Garage spaces: 2
- Has uncovered spaces: Yes
Accessibility
- Accessibility features: No Disability Access
Features
- Levels: Tri-Level
- Stories: 3
Lot
- Size: 7,875 sqft
- Dimensions: 63X125
Details
- Additional structures: Shed(s)
- Parcel number: 10174160470000
- Special conditions: None
Construction
Type & style
- Home type: SingleFamily
- Property subtype: Single Family Residence
Materials
- Brick
- Foundation: Concrete Perimeter
- Roof: Asphalt
Condition
- New construction: No
- Year built: 1952
Utilities & green energy
- Sewer: Public Sewer
- Water: Public
Community & neighborhood
Community
- Community features: Park, Pool, Tennis Court(s), Horse-Riding Area, Sidewalks, Street Lights, Street Paved
Location
- Region: Morton Grove
Other
Other facts
- Listing terms: Conventional
- Ownership: Fee Simple
Price history
| Date | Event | Price |
|---|---|---|
| 6/16/2025 | Sold | $410,000+5.4%$256/sqft |
Source: | ||
| 4/29/2025 | Contingent | $389,000$243/sqft |
Source: | ||
| 4/23/2025 | Listed for sale | $389,000$243/sqft |
Source: | ||
Public tax history
| Year | Property taxes | Tax assessment |
|---|---|---|
| 2023 | $8,574 +5.3% | $32,999 |
| 2022 | $8,140 +18% | $32,999 +32.8% |
| 2021 | $6,901 +1.7% | $24,847 |
Find assessor info on the county website
Neighborhood: 60053
Nearby schools
GreatSchools rating
- 6/10Park View Elementary SchoolGrades: PK-8Distance: 0.3 mi
- 10/10Niles West High SchoolGrades: 9-12Distance: 1.2 mi
Schools provided by the listing agent
- Elementary: Park View Elementary School
- Middle: Park View Elementary School
- High: Niles West High School
- District: 70
Source: MRED as distributed by MLS GRID. This data may not be complete. We recommend contacting the local school district to confirm school assignments for this home.

Get pre-qualified for a loan
At Zillow Home Loans, we can pre-qualify you in as little as 5 minutes with no impact to your credit score.An equal housing lender. NMLS #10287.
Sell for more on Zillow
Get a free Zillow Showcase℠ listing and you could sell for .
$413,200
2% more+ $8,264
With Zillow Showcase(estimated)
$421,464