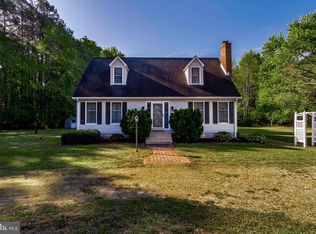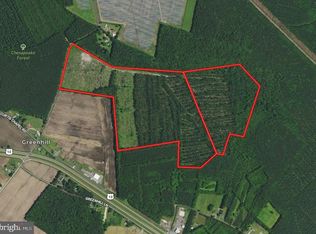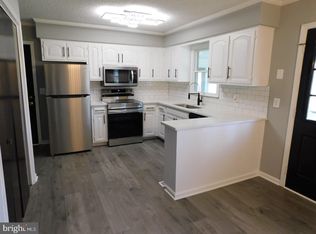Sold for $300,000 on 11/06/25
Zestimate®
$300,000
8909 Arden Station Rd, Westover, MD 21871
5beds
2,604sqft
Single Family Residence
Built in 2002
2.12 Acres Lot
$300,000 Zestimate®
$115/sqft
$3,547 Estimated rent
Home value
$300,000
Estimated sales range
Not available
$3,547/mo
Zestimate® history
Loading...
Owner options
Explore your selling options
What's special
Escape to peace and privacy with this charming 3 bed, 2 bath home nestled on over 2 acres of countryside living. Tucked away at the end of a long stone driveway, this home offers an open concept, hardwood floors living room and a country kitchen with ceramic tile. The rear deck and poolhouse is ready for your private pool to be installed. ALSO on the property is a 2 bed, 1 bath manufactured home ready for occupancy. The detached 2-car garage and separate storage shed offers tons of storage space. These two homes are surrounded by nature perfect for hobbyists, outdoor-lovers or anyone craving space and serenity. This property will not last long!
Zillow last checked: 8 hours ago
Listing updated: November 07, 2025 at 02:16pm
Listed by:
Victor J King 443-783-6062,
Vision Realty Group of Salisbury
Bought with:
Billy Mister
Keller Williams Realty
Source: Bright MLS,MLS#: MDSO2006112
Facts & features
Interior
Bedrooms & bathrooms
- Bedrooms: 5
- Bathrooms: 3
- Full bathrooms: 3
- Main level bathrooms: 3
- Main level bedrooms: 5
Primary bedroom
- Level: Main
- Area: 221 Square Feet
- Dimensions: 17 x 13
Bedroom 2
- Level: Main
- Area: 196 Square Feet
- Dimensions: 14 x 14
Bedroom 3
- Level: Main
- Area: 108 Square Feet
- Dimensions: 12 x 9
Primary bathroom
- Level: Main
- Area: 77 Square Feet
- Dimensions: 11 x 7
Dining room
- Level: Main
- Area: 210 Square Feet
- Dimensions: 15 x 14
Other
- Level: Main
- Area: 60 Square Feet
- Dimensions: 10 x 6
Kitchen
- Level: Main
- Area: 306 Square Feet
- Dimensions: 18 x 17
Living room
- Level: Main
- Area: 350 Square Feet
- Dimensions: 25 x 14
Utility room
- Level: Main
- Area: 91 Square Feet
- Dimensions: 7 x 13
Heating
- Forced Air, Propane
Cooling
- Window Unit(s), Electric
Appliances
- Included: Refrigerator, Freezer, Cooktop, Electric Water Heater
- Laundry: Main Level
Features
- Ceiling Fan(s), Dining Area, Entry Level Bedroom, Family Room Off Kitchen
- Doors: Storm Door(s)
- Windows: Screens
- Has basement: No
- Has fireplace: No
Interior area
- Total structure area: 2,604
- Total interior livable area: 2,604 sqft
- Finished area above ground: 2,604
- Finished area below ground: 0
Property
Parking
- Total spaces: 10
- Parking features: Driveway
- Uncovered spaces: 10
Accessibility
- Accessibility features: 2+ Access Exits
Features
- Levels: One
- Stories: 1
- Patio & porch: Deck, Porch
- Pool features: None
Lot
- Size: 2.12 Acres
- Features: Backs to Trees, Rural
Details
- Additional structures: Above Grade, Below Grade, Outbuilding
- Parcel number: 2004070666
- Zoning: A
- Special conditions: Standard
Construction
Type & style
- Home type: SingleFamily
- Architectural style: Ranch/Rambler
- Property subtype: Single Family Residence
Materials
- Block, Vinyl Siding
- Foundation: Block
- Roof: Metal
Condition
- New construction: No
- Year built: 2002
Utilities & green energy
- Sewer: Private Septic Tank
- Water: Private
Community & neighborhood
Location
- Region: Westover
- Subdivision: None Available
Other
Other facts
- Listing agreement: Exclusive Right To Sell
- Listing terms: Cash,Conventional
- Ownership: Fee Simple
Price history
| Date | Event | Price |
|---|---|---|
| 11/6/2025 | Sold | $300,000-4.8%$115/sqft |
Source: | ||
| 9/18/2025 | Contingent | $315,000$121/sqft |
Source: | ||
| 8/29/2025 | Price change | $315,000-3.1%$121/sqft |
Source: | ||
| 7/8/2025 | Listed for sale | $325,000$125/sqft |
Source: | ||
Public tax history
| Year | Property taxes | Tax assessment |
|---|---|---|
| 2025 | $2,725 +21% | $234,233 +15.7% |
| 2024 | $2,252 +6% | $202,500 +6% |
| 2023 | $2,125 +6.4% | $191,067 -5.6% |
Find assessor info on the county website
Neighborhood: 21871
Nearby schools
GreatSchools rating
- 3/10Greenwood Elementary SchoolGrades: 2-5Distance: 5.3 mi
- 1/10Somerset 6/7 Intermediate SchoolGrades: 6-7Distance: 4 mi
- 3/10Washington Academy And High SchoolGrades: 8-12Distance: 4.2 mi
Schools provided by the listing agent
- District: Somerset County Public Schools
Source: Bright MLS. This data may not be complete. We recommend contacting the local school district to confirm school assignments for this home.

Get pre-qualified for a loan
At Zillow Home Loans, we can pre-qualify you in as little as 5 minutes with no impact to your credit score.An equal housing lender. NMLS #10287.


