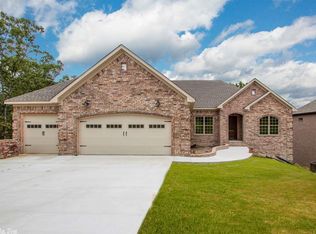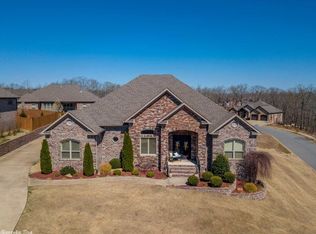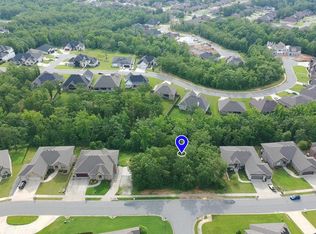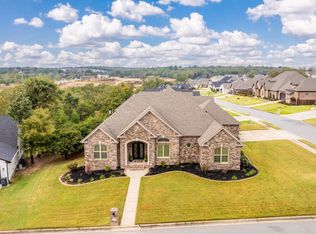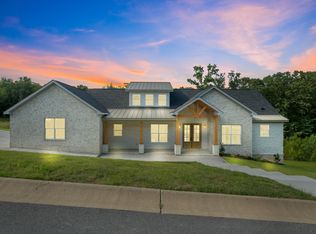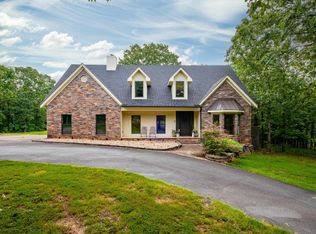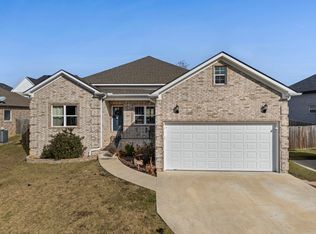Welcome to 8908 Stillwater Rd, where space, style, and smart design come together in over 3,500 sq ft of move-in ready living! This exceptional 4-bedroom, 4-full-bath home offers not one, but TWO spacious primary suites, making it perfect for multi-generational living, long-term guests, or anyone who simply loves having options. The heart of the home features a stunning kitchen with leathered granite countertops, stainless appliances, and room to cook up a storm. The home was built with a double wall foundation for extra durability and efficiency, includes a tankless hot water heater to keep those showers hot and the bills low. Need garage space? You’ve got it—TWO 2-car garages. Plus, the downstairs level includes its own living area, kitchenette, laundry room, and plenty of storage—it’s practically its own apartment! All this, nestled in a quiet, established neighborhood in the heart of Sherwood, just minutes from shopping, dining, and LRAFB. This is not your average home—it’s your next smart move. Come see it before someone else calls it theirs! Assumable Loan interest rate of 2.625% SEE REMARKS
Active
$598,900
8908 Stillwater Rd, Sherwood, AR 72120
4beds
3,583sqft
Est.:
Single Family Residence
Built in 2016
0.48 Acres Lot
$587,800 Zestimate®
$167/sqft
$-- HOA
What's special
Plenty of storageTwo spacious primary suitesStunning kitchenLeathered granite countertopsStainless appliances
- 46 days |
- 477 |
- 23 |
Zillow last checked: 8 hours ago
Listing updated: December 17, 2025 at 10:18pm
Listed by:
Coty Skinner 870-277-8169,
Simpli HOM 855-856-9466
Source: CARMLS,MLS#: 25048617
Tour with a local agent
Facts & features
Interior
Bedrooms & bathrooms
- Bedrooms: 4
- Bathrooms: 4
- Full bathrooms: 4
Rooms
- Room types: Formal Living Room, Office/Study, In-Law Quarters
Dining room
- Features: Kitchen/Dining Combo
Heating
- Natural Gas, Electric, Heat Pump
Cooling
- Electric
Appliances
- Included: Built-In Range, Microwave, Gas Range, Dishwasher, Disposal, Refrigerator, Tankless Water Heater
- Laundry: Laundry Room
Features
- Granite Counters, Pantry, Sheet Rock, Sheet Rock Ceiling, 2 Bedrooms Upper Level, 2 Bedrooms Lower Level
- Flooring: Carpet, Wood, Tile
- Windows: Insulated Windows
- Has fireplace: Yes
- Fireplace features: Gas Logs Present
Interior area
- Total structure area: 3,583
- Total interior livable area: 3,583 sqft
Video & virtual tour
Property
Parking
- Total spaces: 4
- Parking features: Garage, Four Car or More
- Has garage: Yes
Features
- Levels: Two
- Stories: 2
- Patio & porch: Patio, Deck
- Exterior features: Rain Gutters
Lot
- Size: 0.48 Acres
- Features: Sloped, Level, Near Bus Stop
Details
- Parcel number: 22S0016108800
Construction
Type & style
- Home type: SingleFamily
- Architectural style: Traditional
- Property subtype: Single Family Residence
Materials
- Brick
- Foundation: Slab
- Roof: Shingle
Condition
- New construction: No
- Year built: 2016
Details
- Warranty included: Yes
Utilities & green energy
- Electric: Electric-Co-op
- Gas: Gas-Natural
- Sewer: Public Sewer
- Water: Public
- Utilities for property: Natural Gas Connected, Underground Utilities
Community & HOA
Community
- Security: Security System, Video Surveillance
- Subdivision: MILLERS CROSSING
HOA
- Has HOA: No
Location
- Region: Sherwood
Financial & listing details
- Price per square foot: $167/sqft
- Tax assessed value: $462,790
- Annual tax amount: $4,822
- Date on market: 12/11/2025
- Listing terms: VA Loan,FHA,Conventional,Cash
- Road surface type: Paved
Estimated market value
$587,800
$558,000 - $617,000
$3,207/mo
Price history
Price history
| Date | Event | Price |
|---|---|---|
| 12/11/2025 | Listed for sale | $598,900+1.5%$167/sqft |
Source: | ||
| 6/29/2025 | Listing removed | $589,900$165/sqft |
Source: | ||
| 5/2/2025 | Price change | $589,900-1.5%$165/sqft |
Source: | ||
| 4/22/2025 | Listed for sale | $598,900+10.9%$167/sqft |
Source: | ||
| 9/25/2023 | Listing removed | -- |
Source: | ||
Public tax history
Public tax history
| Year | Property taxes | Tax assessment |
|---|---|---|
| 2024 | $394 | $92,558 |
| 2023 | $394 -91.9% | $92,558 |
| 2022 | $4,841 +48.8% | $92,558 +44.9% |
Find assessor info on the county website
BuyAbility℠ payment
Est. payment
$2,931/mo
Principal & interest
$2322
Property taxes
$399
Home insurance
$210
Climate risks
Neighborhood: 72120
Nearby schools
GreatSchools rating
- 8/10Sylvan Hills Elementary SchoolGrades: PK-5Distance: 1.8 mi
- 5/10Sylvan Hills Middle SchoolGrades: 6-8Distance: 1.6 mi
- 5/10Sylvan Hills High SchoolGrades: 9-12Distance: 1.8 mi
