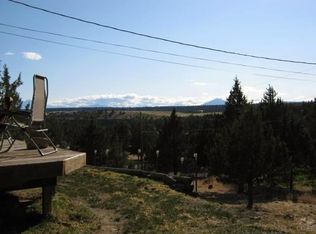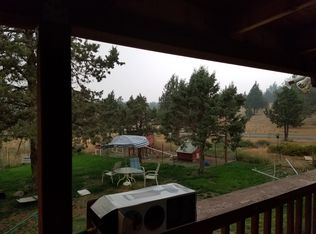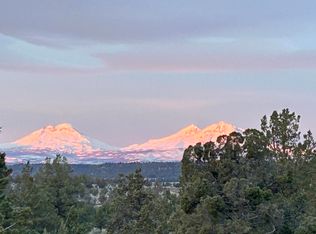Closed
$322,000
8908 SW Sand Ridge Rd, Terrebonne, OR 97760
2beds
1baths
864sqft
Manufactured On Land, Manufactured Home
Built in 1996
1.28 Acres Lot
$321,900 Zestimate®
$373/sqft
$1,565 Estimated rent
Home value
$321,900
Estimated sales range
Not available
$1,565/mo
Zestimate® history
Loading...
Owner options
Explore your selling options
What's special
Immaculate move in ready home with a freshly painted interior, new countertops, new dishwasher and laminate flooring throughout. The yard around the home is hardscape landscaping for ease of maintenance and enclosed by a cyclone fence with powered gate for added security. The large front deck is covered and provides an ideal spot for viewing the wildlife and enjoying the privacy. Partial view of the 3 Sisters, mountain views from different points on the property. The roof is less than 3 years old. On a paved road.
The property is situated just across the road from the beautiful Deschutes River, and offers easy access to nature at it's finest. A trailhead nearby leads down into the canyon itself while other trails are also within close proximity.
There are many amenities living in Crooked River Ranch that include a seasonal swimming pool, golf course, tennis and pickle ball courts, bocci ball, restaurants, 3 parks and so much more. A great place to call home
Zillow last checked: 8 hours ago
Listing updated: November 09, 2024 at 07:38pm
Listed by:
MORE Realty, Inc. 541-255-3733
Bought with:
Crooked River Realty
Source: Oregon Datashare,MLS#: 220183163
Facts & features
Interior
Bedrooms & bathrooms
- Bedrooms: 2
- Bathrooms: 1
Heating
- Electric, Forced Air, Heat Pump
Cooling
- Central Air, Heat Pump
Appliances
- Included: Cooktop, Dishwasher, Dryer, Oven, Range Hood, Refrigerator, Washer
Features
- Ceiling Fan(s), Laminate Counters, Linen Closet, Open Floorplan, Primary Downstairs, Shower/Tub Combo
- Flooring: Laminate, Vinyl
- Windows: Double Pane Windows, Vinyl Frames
- Basement: None
- Has fireplace: No
- Common walls with other units/homes: No Common Walls
Interior area
- Total structure area: 864
- Total interior livable area: 864 sqft
Property
Parking
- Parking features: Attached Carport
- Has carport: Yes
Features
- Levels: One
- Stories: 1
- Patio & porch: Deck
- Exterior features: RV Hookup
- Fencing: Fenced
- Has view: Yes
- View description: Mountain(s), Territorial
Lot
- Size: 1.28 Acres
- Features: Landscaped
Details
- Additional structures: Shed(s), Other
- Parcel number: 6997
- Zoning description: CRRR
- Special conditions: Standard
Construction
Type & style
- Home type: MobileManufactured
- Architectural style: Ranch
- Property subtype: Manufactured On Land, Manufactured Home
Materials
- Foundation: Pillar/Post/Pier
- Roof: Composition
Condition
- New construction: No
- Year built: 1996
Utilities & green energy
- Sewer: Septic Tank, Standard Leach Field
- Water: Public
Community & neighborhood
Security
- Security features: Smoke Detector(s)
Community
- Community features: Pickleball, Access to Public Lands, Park, Playground, Short Term Rentals Not Allowed, Sport Court, Tennis Court(s), Trail(s)
Location
- Region: Terrebonne
- Subdivision: Crr 8
HOA & financial
HOA
- Has HOA: Yes
- HOA fee: $280 semi-annually
- Amenities included: Clubhouse, Golf Course, Park, Pickleball Court(s), Playground, Pool, Restaurant, Sport Court, Tennis Court(s), Trail(s)
Other
Other facts
- Body type: Double Wide
- Listing terms: Cash,Conventional,FHA,VA Loan
- Road surface type: Paved
Price history
| Date | Event | Price |
|---|---|---|
| 9/13/2024 | Listing removed | $1,800$2/sqft |
Source: Zillow Rentals Report a problem | ||
| 8/15/2024 | Listed for rent | $1,800$2/sqft |
Source: Zillow Rentals Report a problem | ||
| 7/12/2024 | Sold | $322,000-0.9%$373/sqft |
Source: | ||
| 6/6/2024 | Pending sale | $324,900$376/sqft |
Source: | ||
| 5/23/2024 | Listed for sale | $324,900+269.2%$376/sqft |
Source: | ||
Public tax history
| Year | Property taxes | Tax assessment |
|---|---|---|
| 2024 | $1,520 +3.7% | $87,050 +3% |
| 2023 | $1,466 +3.1% | $84,520 +3% |
| 2022 | $1,422 +4.9% | $82,060 +3% |
Find assessor info on the county website
Neighborhood: 97760
Nearby schools
GreatSchools rating
- 6/10Terrebonne Community SchoolGrades: K-5Distance: 8.3 mi
- 4/10Elton Gregory Middle SchoolGrades: 6-8Distance: 10.8 mi
- 4/10Redmond High SchoolGrades: 9-12Distance: 12.5 mi
Schools provided by the listing agent
- Elementary: Terrebonne Community School
- Middle: Elton Gregory Middle
- High: Redmond High
Source: Oregon Datashare. This data may not be complete. We recommend contacting the local school district to confirm school assignments for this home.
Sell for more on Zillow
Get a Zillow Showcase℠ listing at no additional cost and you could sell for .
$321,900
2% more+$6,438
With Zillow Showcase(estimated)$328,338


