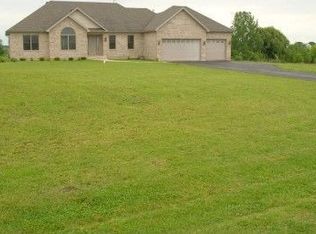Closed
$750,000
8908 S Hill Rd, Marengo, IL 60152
3beds
2,100sqft
Single Family Residence
Built in 2006
6.6 Acres Lot
$647,700 Zestimate®
$357/sqft
$2,610 Estimated rent
Home value
$647,700
$589,000 - $706,000
$2,610/mo
Zestimate® history
Loading...
Owner options
Explore your selling options
What's special
Welcome to this beautiful home on 6.6 lush acres with stunning views. NO HOA so there is plenty of flexibility and your canvas awaits. Do you like to garden? This is the place to watch your garden grow! New 3 car detached garage w/deck and radiant heating in the floor for future boiler. New stone composite deck, custom stamped concrete patio, 2 new wooden bridges, and brick landscape in front and back of the home. The master bath has been redone and will delight you w/heated floors, ceramic tile, custom hickory cabinets. Wait until you see the luxury shower with Rainhead/body sprays! So much detail has been added to this home in the last 3 years. Hardwood floors, SS Appliances, Trane high efficiency furnace w/Honeywell media air cleaner and A/C. New 50 gallon water heater. Freshly painted with Sherwin Williams Intellectual Gray paint. The huge walkout basement has rough-in plumbing so it is ready to be finished! The main garage is heated and features a 10 ft door in the 3rd bay that is 25 feet deep & features hot/cold water faucet and new door openers. Pull down stairs to the large attic space w/plywood flooring. Energy efficient w/2 new Solar panels that are currently being leased. Please note the curtains in master bedroom and den do not stay. Part of the back of the land is in a flood zone but not near the home, seller states they do not require flood insurance. Invisible fence "as is" Enjoy the picturesque views of deer grazing at dusk. You do not want to miss the opportunity to own this beautiful place to call home!
Zillow last checked: 8 hours ago
Listing updated: December 25, 2024 at 12:26am
Listing courtesy of:
Karen Czarny 847-354-8941,
Berkshire Hathaway HomeServices Starck Real Estate
Bought with:
Clancy Green
Berkshire Hathaway HomeServices Starck Real Estate
Source: MRED as distributed by MLS GRID,MLS#: 12180910
Facts & features
Interior
Bedrooms & bathrooms
- Bedrooms: 3
- Bathrooms: 2
- Full bathrooms: 2
Primary bedroom
- Features: Flooring (Hardwood), Window Treatments (Blinds), Bathroom (Full, Double Sink)
- Level: Main
- Area: 198 Square Feet
- Dimensions: 11X18
Bedroom 2
- Features: Flooring (Hardwood), Window Treatments (Blinds)
- Level: Main
- Area: 143 Square Feet
- Dimensions: 11X13
Bedroom 3
- Features: Flooring (Hardwood), Window Treatments (Blinds)
- Level: Main
- Area: 156 Square Feet
- Dimensions: 13X12
Dining room
- Features: Flooring (Hardwood), Window Treatments (Blinds, Curtains/Drapes)
- Level: Main
- Area: 121 Square Feet
- Dimensions: 11X11
Eating area
- Features: Flooring (Ceramic Tile), Window Treatments (Blinds)
- Level: Main
- Area: 121 Square Feet
- Dimensions: 11X11
Family room
- Features: Flooring (Hardwood), Window Treatments (Blinds)
- Level: Main
- Area: 352 Square Feet
- Dimensions: 16X22
Kitchen
- Features: Flooring (Ceramic Tile)
- Level: Main
- Area: 63 Square Feet
- Dimensions: 7X9
Laundry
- Features: Flooring (Ceramic Tile)
- Level: Main
- Area: 99 Square Feet
- Dimensions: 9X11
Heating
- Natural Gas
Cooling
- Central Air
Appliances
- Included: Range, Microwave, Washer, Dryer, Disposal, Stainless Steel Appliance(s), Water Softener Owned
Features
- Basement: Unfinished,Exterior Entry,Bath/Stubbed,Full,Walk-Out Access
Interior area
- Total structure area: 0
- Total interior livable area: 2,100 sqft
Property
Parking
- Total spaces: 6
- Parking features: Asphalt, Garage Door Opener, Garage, On Site, Garage Owned, Attached, Detached
- Attached garage spaces: 6
- Has uncovered spaces: Yes
Accessibility
- Accessibility features: No Disability Access
Features
- Stories: 1
- Exterior features: Lighting
- Fencing: Invisible
- Has view: Yes
Lot
- Size: 6.60 Acres
- Dimensions: 170.9X871.8X461X1117.1X170.9
- Features: Wetlands, Landscaped, Wooded, Mature Trees, Views
Details
- Parcel number: 1613477004
- Special conditions: None
Construction
Type & style
- Home type: SingleFamily
- Property subtype: Single Family Residence
Materials
- Vinyl Siding, Brick
Condition
- New construction: No
- Year built: 2006
Details
- Builder model: CUSTOM
Utilities & green energy
- Sewer: Septic Tank
- Water: Well
Community & neighborhood
Location
- Region: Marengo
- Subdivision: Riley Creek
Other
Other facts
- Listing terms: Conventional
- Ownership: Fee Simple
Price history
| Date | Event | Price |
|---|---|---|
| 12/23/2024 | Sold | $750,000-6.3%$357/sqft |
Source: | ||
| 11/25/2024 | Contingent | $800,000$381/sqft |
Source: | ||
| 10/25/2024 | Listed for sale | $800,000+60.3%$381/sqft |
Source: | ||
| 11/15/2021 | Sold | $499,000$238/sqft |
Source: Public Record Report a problem | ||
| 10/9/2021 | Pending sale | $499,000$238/sqft |
Source: Owner Report a problem | ||
Public tax history
| Year | Property taxes | Tax assessment |
|---|---|---|
| 2024 | $6,358 -18% | $138,528 +22.4% |
| 2023 | $7,752 -0.7% | $113,203 +9.1% |
| 2022 | $7,810 +48.9% | $103,799 +7.9% |
Find assessor info on the county website
Neighborhood: 60152
Nearby schools
GreatSchools rating
- 5/10Riley Community Cons SchoolGrades: K-8Distance: 2.2 mi
- 7/10Marengo High SchoolGrades: 9-12Distance: 3.1 mi
Schools provided by the listing agent
- Elementary: Riley Comm Cons School
- Middle: Riley Comm Cons School
- High: Marengo High School
- District: 18
Source: MRED as distributed by MLS GRID. This data may not be complete. We recommend contacting the local school district to confirm school assignments for this home.

Get pre-qualified for a loan
At Zillow Home Loans, we can pre-qualify you in as little as 5 minutes with no impact to your credit score.An equal housing lender. NMLS #10287.
