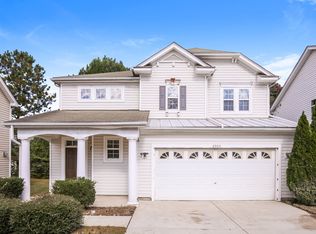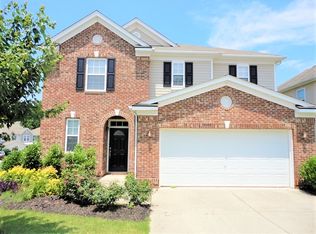Move in now to this NE Raleigh 3 bedroom home with 1 car garage and brand new flooring throughout home including luxury plank on 1st floor and carpet on 2nd floor. Large living room open to fully equipped eat-in kitchen with lots of storage and counter space. Sliding door off kitchen leads to your rear patio and flat backyard. Master bedroom offers en-suite bathroom and huge walk-in closet. Two additional bedrooms also on 2nd floor. Convenient to US 1/I-540 and shopping. No pets or smoking permitted.
This property is off market, which means it's not currently listed for sale or rent on Zillow. This may be different from what's available on other websites or public sources.

