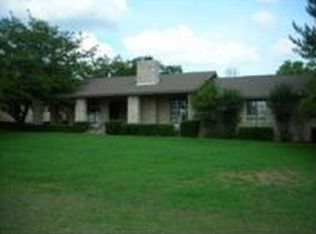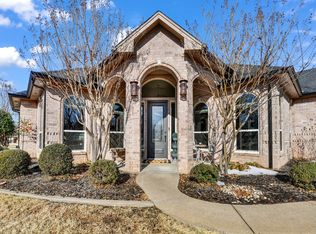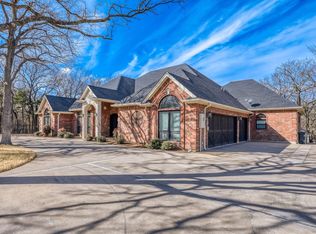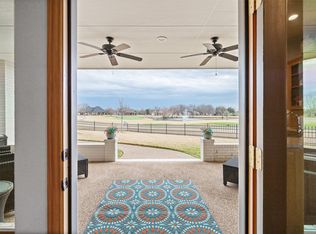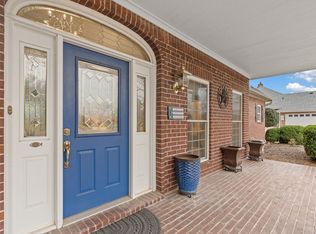NEWLY RENOVATED!
Appraised in Dec. for $695,000, 8908 Brierfield is easily adaptable to your lifestyle because of its custom architectural floorplan and large room size. You have many
alternatives in personalizing these spaces for your family needs and usage. Such as:
1. WOW GRAND ENTRY (9’ x 23’ + or -)
* Spiral staircase
* 20’ ceilings with chandelier and 10 inch crown molding
* Inviting flow into Entertainment Center, Kitchen and Family Room
2. ENTERTAINMENT CENTER
* Can be used as one large room or for separated uses like Living Room (17’ x 23’ + or -) and Dining Room (12’ x 19’ + or -)
* Large TV Home Theatre, Dinner Theatre, Gallery, Ballroom
3. KITCHEN
* Large natural gathering place, with big island
* Over 38 linear feet of granite countertops for prep and serving
* 36 drawers and 31 cabinet doors for convenient storage and display
* Professional 19 cubic foot refrigerator and 19 cubic foot freezer
4. FAMILY ROOM
* Den, Study, Library, Private Dining Room overlooking pool
* Second TV for video games, Internet, etc.
* Pool Table, Game Table, Puzzle Table, etc.
5. SUNROOM
* Exercise Room, with pool view, pool-bathroom-master suite access
* Indoor Garden Room, with running water access
* Quiet Room for R & R
* Bonus Room, Hobby Room, etc.
* Pool Bar
6. FOUR BEDROOMS
* Bedroom, Office, Bonus Room. Clean Storage Room
7. ADDITIONAL FEATURES
* Located on hole #7 oF PPCC
* Hot tub
* Extra wide 18 ft garage door
* New tile flooring
* New Appliances
* New LED lighting
* $10,000 carpet, etc., allowance
* Circular driveway
For sale
$695,000
8908 Brierfield Rd, Granbury, TX 76049
4beds
3,810sqft
Est.:
Single Family Residence
Built in 1988
0.34 Acres Lot
$-- Zestimate®
$182/sqft
$205/mo HOA
What's special
Pool barHot tubNew appliancesNew led lightingNew tile flooringFour bedroomsSpiral staircase
- 34 days |
- 611 |
- 12 |
Zillow last checked: 8 hours ago
Listing updated: January 09, 2026 at 07:50am
Listed by:
Greg Willis 0534615 817-894-1013,
TexasRealEstateSavings.com 817-894-1013
Source: NTREIS,MLS#: 21146540
Tour with a local agent
Facts & features
Interior
Bedrooms & bathrooms
- Bedrooms: 4
- Bathrooms: 3
- Full bathrooms: 3
Primary bedroom
- Features: Built-in Features, Ceiling Fan(s), Dual Sinks, Sitting Area in Primary, Separate Shower, Walk-In Closet(s)
- Level: First
- Dimensions: 20 x 14
Bedroom
- Features: Split Bedrooms
- Level: First
- Dimensions: 13 x 11
Bedroom
- Level: Second
- Dimensions: 16 x 12
Bedroom
- Level: Second
- Dimensions: 14 x 15
Breakfast room nook
- Level: First
- Dimensions: 14 x 10
Dining room
- Level: First
- Dimensions: 16 x 12
Family room
- Level: First
- Dimensions: 15 x 15
Kitchen
- Features: Built-in Features, Granite Counters
- Level: First
- Dimensions: 14 x 14
Living room
- Level: First
- Dimensions: 23 x 18
Sunroom
- Level: First
- Dimensions: 12 x 13
Utility room
- Features: Built-in Features, Utility Room
- Level: First
- Dimensions: 16 x 8
Heating
- Central, Electric
Cooling
- Central Air, Ceiling Fan(s), Electric
Appliances
- Included: Built-In Refrigerator, Dishwasher, Electric Cooktop, Electric Oven, Microwave, Refrigerator, Wine Cooler
- Laundry: Washer Hookup, Dryer Hookup, ElectricDryer Hookup, Laundry in Utility Room
Features
- Wet Bar, Built-in Features, Chandelier, Cathedral Ceiling(s), Decorative/Designer Lighting Fixtures, Double Vanity, High Speed Internet, Cable TV, Vaulted Ceiling(s)
- Flooring: Carpet, Ceramic Tile
- Windows: Window Coverings
- Has basement: No
- Number of fireplaces: 1
- Fireplace features: Propane
Interior area
- Total interior livable area: 3,810 sqft
Video & virtual tour
Property
Parking
- Total spaces: 2
- Parking features: Circular Driveway, Garage, Golf Cart Garage, Inside Entrance, Kitchen Level, Oversized, Garage Faces Side
- Attached garage spaces: 2
- Has uncovered spaces: Yes
Features
- Levels: Two
- Stories: 2
- Patio & porch: Balcony, Covered, Deck
- Exterior features: Balcony, Deck, Rain Gutters
- Pool features: In Ground, Pool, Community
- Fencing: None
Lot
- Size: 0.34 Acres
- Features: Back Yard, Interior Lot, Lawn, Landscaped, On Golf Course, Subdivision, Sprinkler System, Few Trees
Details
- Parcel number: R000026581
Construction
Type & style
- Home type: SingleFamily
- Architectural style: Detached
- Property subtype: Single Family Residence
Materials
- Foundation: Slab
- Roof: Composition
Condition
- Year built: 1988
Utilities & green energy
- Utilities for property: Electricity Available, Electricity Connected, Propane, Municipal Utilities, Sewer Available, Water Available, Cable Available
Community & HOA
Community
- Features: Boat Facilities, Clubhouse, Dock, Fitness Center, Fishing, Golf, Marina, Pickleball, Pool, Airport/Runway, Tennis Court(s), Trails/Paths, Gated
- Security: Security Gate, Gated Community, Security Guard, Gated with Guard
- Subdivision: Pecan Plantation
HOA
- Has HOA: Yes
- Services included: Association Management, Maintenance Grounds, Security, Trash
- HOA fee: $205 monthly
- HOA name: Pecan
- HOA phone: 817-573-2641
Location
- Region: Granbury
Financial & listing details
- Price per square foot: $182/sqft
- Tax assessed value: $544,360
- Annual tax amount: $6,480
- Date on market: 1/7/2026
- Cumulative days on market: 34 days
- Electric utility on property: Yes
Estimated market value
Not available
Estimated sales range
Not available
Not available
Price history
Price history
| Date | Event | Price |
|---|---|---|
| 1/7/2026 | Listed for sale | $695,000+3.7%$182/sqft |
Source: NTREIS #21146540 Report a problem | ||
| 9/19/2025 | Listing removed | $670,000$176/sqft |
Source: NTREIS #21001918 Report a problem | ||
| 7/16/2025 | Listed for sale | $670,000-0.7%$176/sqft |
Source: NTREIS #21001918 Report a problem | ||
| 7/16/2025 | Listing removed | $675,000$177/sqft |
Source: NTREIS #20876723 Report a problem | ||
| 5/9/2025 | Price change | $675,000-3.4%$177/sqft |
Source: NTREIS #20876723 Report a problem | ||
Public tax history
Public tax history
| Year | Property taxes | Tax assessment |
|---|---|---|
| 2024 | $2,303 -0.3% | $544,360 +5.3% |
| 2023 | $2,311 -45.9% | $517,080 -5.7% |
| 2022 | $4,268 -0.1% | $548,310 +44.9% |
Find assessor info on the county website
BuyAbility℠ payment
Est. payment
$4,334/mo
Principal & interest
$3318
Property taxes
$568
Other costs
$448
Climate risks
Neighborhood: Pecan Plantation
Nearby schools
GreatSchools rating
- 6/10Mambrino SchoolGrades: PK-5Distance: 2.5 mi
- 7/10Acton Middle SchoolGrades: 6-8Distance: 6.9 mi
- 5/10Granbury High SchoolGrades: 9-12Distance: 9.6 mi
Schools provided by the listing agent
- Elementary: Mambrino
- Middle: Granbury
- High: Granbury
- District: Granbury ISD
Source: NTREIS. This data may not be complete. We recommend contacting the local school district to confirm school assignments for this home.
- Loading
- Loading
