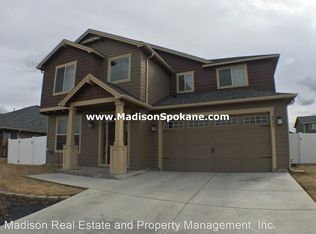A real knockout! Spacious 1 level living with huge living room and lovely upgraded kitchen with oversized island, beautiful cabinets and Corian counters. Huge master suite with walk-in closet and custom bathroom with large glass door tiled shower. SmartCore Ultra LVP everywhere but bedrooms, new carpet in bedrooms, all installed in 2019. Large study with French doors, covered patio, 3 car garage, fenced yard, whole home water softener, and much more!
This property is off market, which means it's not currently listed for sale or rent on Zillow. This may be different from what's available on other websites or public sources.

