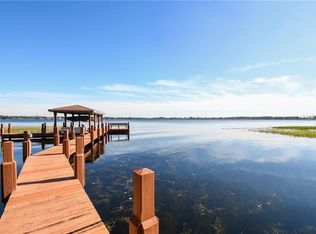Sold for $4,300,000 on 06/02/25
$4,300,000
8907 Trout Rd, Orlando, FL 32836
6beds
6,234sqft
Single Family Residence
Built in 2014
1.9 Acres Lot
$4,210,300 Zestimate®
$690/sqft
$8,506 Estimated rent
Home value
$4,210,300
$3.83M - $4.63M
$8,506/mo
Zestimate® history
Loading...
Owner options
Explore your selling options
What's special
Stunning Butler Chain Lakehouse.
Zillow last checked: 8 hours ago
Listing updated: June 02, 2025 at 12:00pm
Listing Provided by:
Christopher Christensen 407-312-8003,
COMPASS FLORIDA LLC 407-203-9441
Bought with:
Christopher Christensen, 3189396
COMPASS FLORIDA LLC
Source: Stellar MLS,MLS#: O6296364 Originating MLS: Orlando Regional
Originating MLS: Orlando Regional

Facts & features
Interior
Bedrooms & bathrooms
- Bedrooms: 6
- Bathrooms: 6
- Full bathrooms: 5
- 1/2 bathrooms: 1
Primary bedroom
- Features: Walk-In Closet(s)
- Level: Second
- Area: 294 Square Feet
- Dimensions: 21x14
Bedroom 2
- Features: Walk-In Closet(s)
- Level: Second
- Area: 176 Square Feet
- Dimensions: 16x11
Bedroom 3
- Features: Walk-In Closet(s)
- Level: Third
- Area: 132 Square Feet
- Dimensions: 12x11
Bedroom 4
- Features: Walk-In Closet(s)
- Level: First
- Area: 132 Square Feet
- Dimensions: 12x11
Bonus room
- Features: No Closet
- Level: First
- Area: 225 Square Feet
- Dimensions: 15x15
Dining room
- Level: Second
- Area: 195 Square Feet
- Dimensions: 13x15
Game room
- Level: Third
- Area: 440 Square Feet
- Dimensions: 22x20
Great room
- Level: Second
- Area: 418 Square Feet
- Dimensions: 22x19
Kitchen
- Level: Second
- Area: 221 Square Feet
- Dimensions: 17x13
Media room
- Level: First
- Area: 360 Square Feet
- Dimensions: 18x20
Heating
- Central, Propane, Zoned
Cooling
- Central Air
Appliances
- Included: Bar Fridge, Dishwasher, Disposal, Exhaust Fan, Microwave, Refrigerator, Wine Refrigerator
- Laundry: Laundry Room
Features
- Cathedral Ceiling(s), Ceiling Fan(s), Central Vacuum, Crown Molding, Dry Bar, Eating Space In Kitchen, Elevator, High Ceilings, Open Floorplan, Solid Wood Cabinets, Stone Counters, Vaulted Ceiling(s), Walk-In Closet(s)
- Flooring: Brick/Stone, Ceramic Tile, Hardwood
- Doors: Outdoor Grill, Outdoor Kitchen, Outdoor Shower
- Has fireplace: Yes
- Fireplace features: Family Room, Gas
Interior area
- Total structure area: 10,498
- Total interior livable area: 6,234 sqft
Property
Parking
- Total spaces: 5
- Parking features: Garage - Attached
- Attached garage spaces: 5
Features
- Levels: Three Or More
- Stories: 3
- Exterior features: Balcony, Lighting, Outdoor Grill, Outdoor Kitchen, Outdoor Shower, Sauna, Storage
- Has private pool: Yes
- Pool features: Above Ground, Auto Cleaner, Heated
- Has spa: Yes
- Spa features: Heated
- Has view: Yes
- View description: Lake
- Has water view: Yes
- Water view: Lake
- Waterfront features: Lake - Chain of Lakes, Lake Privileges, Lift - Covered
- Body of water: LAKE SHEEN
Lot
- Size: 1.90 Acres
Details
- Parcel number: 322328187200060
- Zoning: R-CE
- Special conditions: None
Construction
Type & style
- Home type: SingleFamily
- Property subtype: Single Family Residence
Materials
- Block
- Foundation: Slab, Raised
- Roof: Metal
Condition
- New construction: No
- Year built: 2014
Utilities & green energy
- Sewer: Septic Tank
- Water: Canal/Lake For Irrigation
- Utilities for property: Cable Available, Electricity Connected, Water Connected
Community & neighborhood
Location
- Region: Orlando
- Subdivision: CYPRESS SHORES
HOA & financial
HOA
- Has HOA: No
Other fees
- Pet fee: $0 monthly
Other financial information
- Total actual rent: 0
Other
Other facts
- Ownership: Fee Simple
- Road surface type: Asphalt
Price history
| Date | Event | Price |
|---|---|---|
| 6/2/2025 | Sold | $4,300,000$690/sqft |
Source: | ||
| 4/21/2025 | Pending sale | $4,300,000+78.1%$690/sqft |
Source: | ||
| 10/30/2017 | Sold | $2,415,000-7.1%$387/sqft |
Source: Public Record Report a problem | ||
| 9/20/2017 | Pending sale | $2,599,000$417/sqft |
Source: Premier Sotheby's International Realty #O5511521 Report a problem | ||
| 7/10/2017 | Price change | $2,599,0000%$417/sqft |
Source: Premier Sotheby's International Realty #O5511521 Report a problem | ||
Public tax history
| Year | Property taxes | Tax assessment |
|---|---|---|
| 2024 | $37,969 +7.2% | $2,333,284 +3% |
| 2023 | $35,419 +2.8% | $2,265,324 +3% |
| 2022 | $34,438 +1.2% | $2,199,344 +3% |
Find assessor info on the county website
Neighborhood: 32836
Nearby schools
GreatSchools rating
- 6/10Castleview ElementaryGrades: K-5Distance: 1.8 mi
- 8/10Horizon West Middle SchoolGrades: 6-8Distance: 2.7 mi
- 7/10Windermere High SchoolGrades: 9-12Distance: 4.6 mi
Schools provided by the listing agent
- Elementary: Castleview Elementary
- Middle: Horizon West Middle School
- High: Windermere High School
Source: Stellar MLS. This data may not be complete. We recommend contacting the local school district to confirm school assignments for this home.
Get a cash offer in 3 minutes
Find out how much your home could sell for in as little as 3 minutes with a no-obligation cash offer.
Estimated market value
$4,210,300
Get a cash offer in 3 minutes
Find out how much your home could sell for in as little as 3 minutes with a no-obligation cash offer.
Estimated market value
$4,210,300
