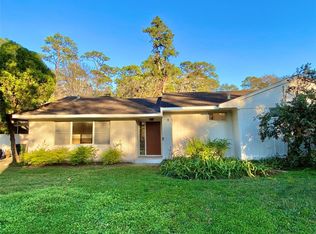Beautiful 2 story, 3 bedroom, 2.5 bath, 2 car garage home in a gated community located in the Hollywood Gardens! Kitchen open to family room with surround sound speakers and tons of natural lighting! Breakfast area, spacious island, tons of cabinet space, refrigerator included and built in coffee bar. Under stair shelving detail. Carpet, tile and wood flooring. Primary bedroom downstairs with sliding door to backyard patio, en-suite bath, double sinks, standing shower only, and walk-in closet! Built in office/study upstairs. Utility room inside with washer and dryer! Spacious outdoor covered patio with double fans! Minutes away from Buffalo Bayou Park, Dave and Busters, and so much more! Call and make your appointment today!
Copyright notice - Data provided by HAR.com 2022 - All information provided should be independently verified.
House for rent
$2,600/mo
8907 Rosewood Grove Ln, Houston, TX 77080
3beds
1,741sqft
Price is base rent and doesn't include required fees.
Singlefamily
Available now
-- Pets
Electric
Electric dryer hookup laundry
2 Attached garage spaces parking
Natural gas
What's special
Under stair shelving detailBuilt in coffee barPrimary bedroom downstairsSpacious islandTons of natural lightingWalk-in closetSpacious outdoor covered patio
- 16 days
- on Zillow |
- -- |
- -- |
Travel times
Facts & features
Interior
Bedrooms & bathrooms
- Bedrooms: 3
- Bathrooms: 3
- Full bathrooms: 2
- 1/2 bathrooms: 1
Heating
- Natural Gas
Cooling
- Electric
Appliances
- Included: Dishwasher, Disposal, Dryer, Microwave, Oven, Range, Refrigerator, Washer
- Laundry: Electric Dryer Hookup, Gas Dryer Hookup, In Unit, Washer Hookup
Features
- En-Suite Bath, High Ceilings, Prewired for Alarm System, Primary Bed - 1st Floor, Walk In Closet, Walk-In Closet(s), Wired for Sound
- Flooring: Carpet, Tile, Wood
Interior area
- Total interior livable area: 1,741 sqft
Property
Parking
- Total spaces: 2
- Parking features: Attached, Covered
- Has attached garage: Yes
- Details: Contact manager
Features
- Stories: 2
- Exterior features: 0 Up To 1/4 Acre, Architecture Style: Traditional, Attached, Back Yard, Electric Dryer Hookup, En-Suite Bath, Flooring: Wood, Gas Dryer Hookup, Gated, Heating: Gas, High Ceilings, Insulated/Low-E windows, Lot Features: Back Yard, Subdivided, 0 Up To 1/4 Acre, Prewired for Alarm System, Primary Bed - 1st Floor, Solar Screens, Subdivided, Walk In Closet, Walk-In Closet(s), Washer Hookup, Window Coverings, Wired for Sound
Details
- Parcel number: 0660510050001
Construction
Type & style
- Home type: SingleFamily
- Property subtype: SingleFamily
Condition
- Year built: 2016
Community & HOA
Community
- Security: Security System
Location
- Region: Houston
Financial & listing details
- Lease term: Long Term,12 Months
Price history
| Date | Event | Price |
|---|---|---|
| 4/17/2025 | Listed for rent | $2,600+4%$1/sqft |
Source: | ||
| 5/9/2024 | Listing removed | -- |
Source: | ||
| 4/24/2024 | Listed for rent | $2,500$1/sqft |
Source: | ||
| 4/12/2024 | Listing removed | -- |
Source: | ||
| 3/14/2024 | Pending sale | $424,000$244/sqft |
Source: | ||
![[object Object]](https://photos.zillowstatic.com/fp/0f856e9fc2b37503a8e7dcc61d5cccb9-p_i.jpg)
