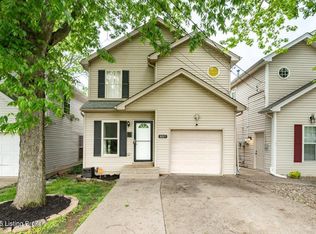Welcome home to this one-of-a-kind home in Lyndon! This beautiful 3 bedroom, 4 bath home is turn key and awaiting it's next owner. New flooring throughout first floor and new carpet installed in the basement. The kitchen is fully updated with maple cabinets, modern backsplash, smudge-proof appliances, under cabinet lighting and plenty of cabinet and countertop space. Wait until you see the primary bedroom- great amount of space, full walk-in closet and a huge ensuite bathroom. The basement is a great space for entertaining and even offers a bonus room that could be used as an extra bedroom or a craft room. Enjoy a nice summer night on the back deck with just the right amount of backyard space. Don't wait on your chance to own this well kept and well loved home!!
This property is off market, which means it's not currently listed for sale or rent on Zillow. This may be different from what's available on other websites or public sources.

