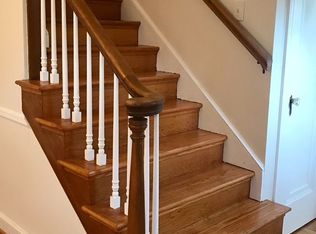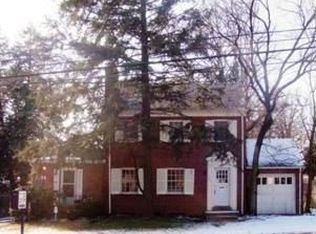Sold for $629,000
$629,000
8907 Flower Ave, Silver Spring, MD 20901
3beds
1,175sqft
Single Family Residence
Built in 1936
9,590 Square Feet Lot
$628,300 Zestimate®
$535/sqft
$3,301 Estimated rent
Home value
$628,300
$578,000 - $685,000
$3,301/mo
Zestimate® history
Loading...
Owner options
Explore your selling options
What's special
Welcome home to this delightful 3-bedroom, 1 full bathroom, 2- half bathroom brick Cape Cod, blending timeless charm with modern comfort! This well-maintained home greets you with a relaxing front porch with Trex decking, perfect for sipping your morning coffee or unwinding in the evening breeze. Step inside to discover a warm and welcoming living space, featuring classic architectural details, abundant natural light, and beautiful hardwood floors. The main level boasts a cozy living room with a woodburning fireplace. The living room opens to a bright side sunroom, an ideal retreat for reading, plants, or a cheerful home office. Continuing around the house is a separate dining room and an updated kitchen (2022), with Corian countertops, stainless steel appliances and luxury vinyl planking floors. An oversized window looks out to the large backyard. The main level highlights also include, recessed lighting, a powder room, access to the garage, backyard and side porch. Upstairs, you'll find three comfortable bedrooms with generous closet space, all conveniently located near the full bathroom. The layout is perfect for anyone seeking a blend of privacy and functionality. Out back, enjoy the large, level, fully fenced backyard, a rare find! Whether you're hosting summer barbecues, gardening, or relaxing, this outdoor space is truly a standout feature. Additional highlights include a full basement for storage or future livable space, with a ¼ bathroom, a private driveway, and a convenient location close to public transportation, 495, downtown Washington D.C., Baltimore, parks, schools, shopping, and dining and so much more!
Zillow last checked: 8 hours ago
Listing updated: June 05, 2025 at 09:00am
Listed by:
Tamara Kucik 301-580-5002,
RLAH @properties,
Listing Team: Tamara Kucik Team, Co-Listing Team: Tamara Kucik Team,Co-Listing Agent: Erica O'neill 301-728-4302,
RLAH @properties
Bought with:
Kevin Savercool, 0225272812
Long & Foster Real Estate, Inc.
Source: Bright MLS,MLS#: MDMC2169010
Facts & features
Interior
Bedrooms & bathrooms
- Bedrooms: 3
- Bathrooms: 3
- Full bathrooms: 1
- 1/2 bathrooms: 2
- Main level bathrooms: 1
Basement
- Area: 391
Heating
- Radiator, Natural Gas
Cooling
- Window Unit(s), Electric
Appliances
- Included: Gas Water Heater
Features
- Attic, Formal/Separate Dining Room
- Flooring: Wood
- Basement: Concrete,Unfinished,Space For Rooms
- Number of fireplaces: 1
- Fireplace features: Wood Burning
Interior area
- Total structure area: 1,566
- Total interior livable area: 1,175 sqft
- Finished area above ground: 1,175
- Finished area below ground: 0
Property
Parking
- Total spaces: 2
- Parking features: Driveway
- Uncovered spaces: 2
Accessibility
- Accessibility features: None
Features
- Levels: Three
- Stories: 3
- Pool features: None
Lot
- Size: 9,590 sqft
Details
- Additional structures: Above Grade, Below Grade
- Parcel number: 161301010128
- Zoning: R60
- Special conditions: Standard
Construction
Type & style
- Home type: SingleFamily
- Architectural style: Cape Cod
- Property subtype: Single Family Residence
Materials
- Brick
- Foundation: Slab, Concrete Perimeter
Condition
- New construction: No
- Year built: 1936
Utilities & green energy
- Sewer: Public Sewer
- Water: Public
Community & neighborhood
Location
- Region: Silver Spring
- Subdivision: Highland View
Other
Other facts
- Listing agreement: Exclusive Right To Sell
- Ownership: Fee Simple
Price history
| Date | Event | Price |
|---|---|---|
| 6/5/2025 | Sold | $629,000$535/sqft |
Source: | ||
| 4/5/2025 | Pending sale | $629,000$535/sqft |
Source: | ||
| 3/27/2025 | Listed for sale | $629,000+80.2%$535/sqft |
Source: | ||
| 6/23/2018 | Listing removed | $2,350$2/sqft |
Source: Red Maple Realtors Inc Report a problem | ||
| 6/7/2018 | Listed for rent | $2,350+2.2%$2/sqft |
Source: Red Maple Realtors Inc. Report a problem | ||
Public tax history
| Year | Property taxes | Tax assessment |
|---|---|---|
| 2025 | $7,129 +19.2% | $548,200 +5.5% |
| 2024 | $5,980 +6.6% | $519,500 +6.7% |
| 2023 | $5,609 +11.9% | $486,833 +7.2% |
Find assessor info on the county website
Neighborhood: Highland View
Nearby schools
GreatSchools rating
- 7/10Oak View Elementary SchoolGrades: 3-5Distance: 0.2 mi
- 5/10Eastern Middle SchoolGrades: 6-8Distance: 0.7 mi
- 7/10Montgomery Blair High SchoolGrades: 9-12Distance: 1.2 mi
Schools provided by the listing agent
- Elementary: Oak View
- Middle: Eastern
- High: Montgomery Blair
- District: Montgomery County Public Schools
Source: Bright MLS. This data may not be complete. We recommend contacting the local school district to confirm school assignments for this home.

Get pre-qualified for a loan
At Zillow Home Loans, we can pre-qualify you in as little as 5 minutes with no impact to your credit score.An equal housing lender. NMLS #10287.

