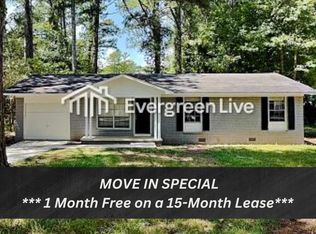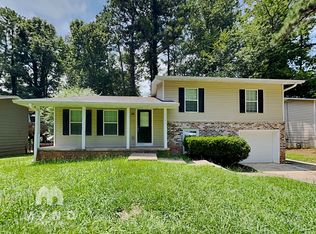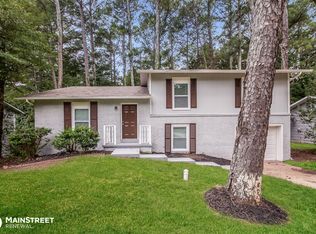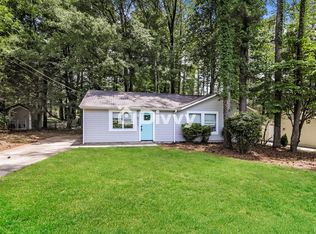New paint and flooring in this very open split floor plan. The living room is vaulted and accented with beams. The kitchen and dining room open together with a french door to the deck. There are 3 beds and 2 full baths upstairs. 1 bed and 1 full bath downstairs. There is a bonus room that has been used as bedrm 5 several times. In addition to that room there is a den. Fenced backyard. Tenant pays water, gas and power. They are also responsible for garbage pick up and lawn maintenance.
This property is off market, which means it's not currently listed for sale or rent on Zillow. This may be different from what's available on other websites or public sources.




