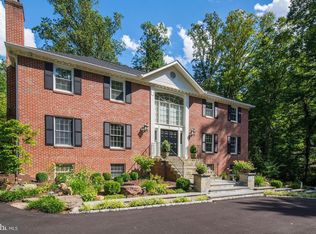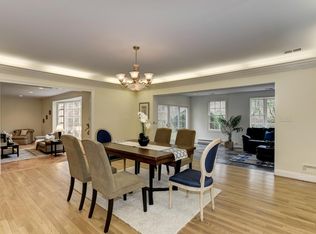Custom designed and distinctively renovated home in Bradley Hills Grove! This breathtaking home, sited on nearly three quarters of an acre, features six bedrooms, five and one half bathrooms, an attached two-car garage and luxurious finishes throughout. Nearly every corner of this property has been touched by the current owners, who with great pride, have selected only the finest finishes and ensured that all renovations were completed with the utmost care. Ideally located in the highly desirable Whitman school district and just moments from downtown Bethesda. Incredible light-filled spaces, cathedral ceilings, an open, airy feel and turn-key condition are just a few ways to describe this property. A flexible floor plan with two owner's suites, one on the main level and one on the upper level, make this a perfect home for aging in place or multi-generational living. The gourmet chef's kitchen is a dream, outfitted with the finest materials including Wolf/Sub Zero Appliances, quartzite countertops, designer tile and Restoration Hardware lighting. PLEASE NOTE: This kitchen currently features an induction cooktop but there is a gas line already in place for easy modification to a gas cooktop if one wishes, AND there is proper kitchen exhaust venting in place (to the exterior). Enjoy sprawling spaces whether you're in the formal living room with a 2-sided FP, or in the family room, also outfitted w/a oversized FP, or better yet, relax in the morning room, overlooking the serene yard. There's also an expansive Trex deck for outdoor entertaining, and plenty of room to add a swimming pool (design available by request). The upper level owner's bath was just renovated and provides a spa-like experience. There's also a newly renovated shared bath, just completed a few weeks ago! The list of renovations goes on and on. This home also offers multiple work spaces, perfect for today's lifestyle. The lower level has a brand new wet bar, and great recreational space. All major systems have been replaced including windows, roof, stucco, HVAC, water heater, lighting, flooring, etc. Check out the virtual tour for additional details, and schedule your appointment to see this masterpiece in person!
This property is off market, which means it's not currently listed for sale or rent on Zillow. This may be different from what's available on other websites or public sources.

