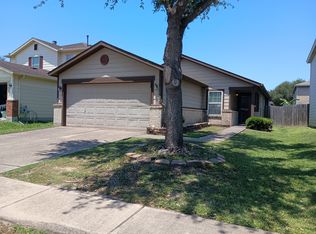Please note, our homes are available on a first-come, first-serve basis and are not reserved until the holding fee agreement is signed and the holding fee is paid by the primary applicant.
This home features Progress Smart Home - Progress Residential's smart home app, which allows you to control the home securely from any of your devices.
This home is priced to rent and won't be around for long. Apply now, while we make this home ready for you, or call to arrange a meeting with your local Progress Residential leasing specialist today.
You can consider moving into this renovated Houston rental home, which has 2,326 square feet of space. It features three bedrooms and two and a half bathrooms. In the living room, a built-in fireplace acts as a focal point, and the ceiling fan can keep the air circulating. Appreciate the view of the fenced-in backyard through the large windows. The dining room looks lovely with its chandelier and chair rail, and in the kitchen, you'll find beautiful cabinets and so much countertop space. The stainless steel appliances add to the modern feel of the kitchen. The main bedroom comes with a huge walk-in closet as well as an upscale en suite bathroom. Call us today to set up a tour.
House for rent
$1,980/mo
8907 Aspen Place Dr, Houston, TX 77071
3beds
2,326sqft
Price is base rent and doesn't include required fees.
Single family residence
Available Thu May 22 2025
Cats, dogs OK
Ceiling fan
In unit laundry
Attached garage parking
Fireplace
What's special
Built-in fireplaceDining roomStainless steel appliancesThree bedroomsLarge windowsUpscale en suite bathroomFenced-in backyard
- 12 days
- on Zillow |
- -- |
- -- |
Travel times
Facts & features
Interior
Bedrooms & bathrooms
- Bedrooms: 3
- Bathrooms: 3
- Full bathrooms: 2
- 1/2 bathrooms: 1
Heating
- Fireplace
Cooling
- Ceiling Fan
Appliances
- Laundry: Contact manager
Features
- Ceiling Fan(s), Walk In Closet, Walk-In Closet(s)
- Flooring: Laminate, Linoleum/Vinyl, Tile
- Windows: Window Coverings
- Has fireplace: Yes
Interior area
- Total interior livable area: 2,326 sqft
Property
Parking
- Parking features: Attached, Garage
- Has attached garage: Yes
- Details: Contact manager
Features
- Patio & porch: Patio, Porch
- Exterior features: 2 Story, Dual-Vanity Sinks, Eat-in Kitchen, Flooring: Laminate, Granite Countertops, High Ceilings, Near Retail, Open Floor Plan, Smart Home, Stainless Steel Appliances, Walk In Closet, Walk-In Shower
- Fencing: Fenced Yard
Details
- Parcel number: 1181720040016
Construction
Type & style
- Home type: SingleFamily
- Property subtype: Single Family Residence
Community & HOA
Location
- Region: Houston
Financial & listing details
- Lease term: Contact For Details
Price history
| Date | Event | Price |
|---|---|---|
| 5/16/2025 | Price change | $1,980-1.5%$1/sqft |
Source: Zillow Rentals | ||
| 5/13/2025 | Price change | $2,010+0.2%$1/sqft |
Source: Zillow Rentals | ||
| 5/11/2025 | Price change | $2,005-1%$1/sqft |
Source: Zillow Rentals | ||
| 5/7/2025 | Price change | $2,025-26.4%$1/sqft |
Source: Zillow Rentals | ||
| 5/6/2025 | Listed for rent | $2,750+40.3%$1/sqft |
Source: Zillow Rentals | ||
![[object Object]](https://photos.zillowstatic.com/fp/8b00255679c62c593b46eb19e7e715e0-p_i.jpg)
