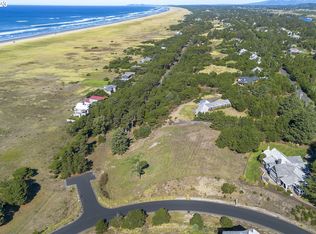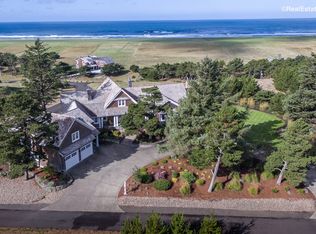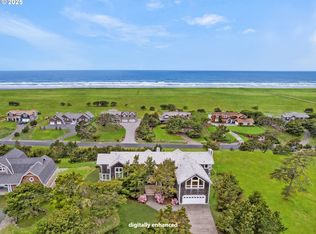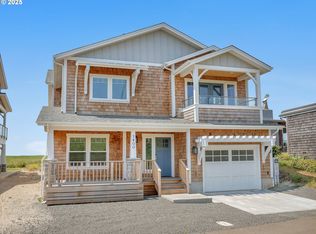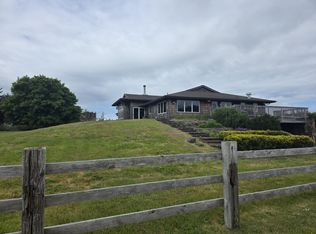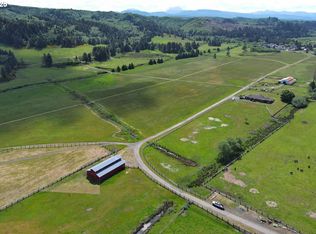Welcome to your magnificent coastal estate in Pinehurst Estates, a luxurious sanctuary spanning 6,583 sq. ft. This exquisite home offers six bedrooms and six bathrooms, most with stunning ocean views. Timeless elegance meets modern amenities across three levels, perfect for luxurious living and entertaining. Unobstructed ocean views welcome you as you enter the grand room with a gas fireplace and a dining area flowing into the gourmet kitchen with high-end appliances and a walk-in pantry. The home features modern conveniences like a Control4 system, Toto automatic washlets, circulating hot water, and heated tile floors. The exterior boasts a large covered front porch, landscaped grounds with irrigation, and expansive lawn areas. The gated community offers amenities like a heated pool, jacuzzi, tennis court, basketball court, and a boardwalk to the beach just a short walk away. Experience coastal luxury living at its finest in this extraordinary Pinehurst Estates home.
Active
$3,950,000
89062 Pinehurst Rd, Seaside, OR 97138
6beds
6,583sqft
Est.:
Residential, Single Family Residence
Built in 2006
1.02 Acres Lot
$-- Zestimate®
$600/sqft
$596/mo HOA
What's special
Heated poolUnobstructed ocean viewsLandscaped grounds with irrigationSix bathroomsHeated tile floorsCirculating hot waterBasketball court
- 275 days |
- 1,584 |
- 79 |
Zillow last checked: 8 hours ago
Listing updated: October 31, 2025 at 03:56am
Listed by:
Barbara Maltman 503-717-2154,
Windermere Realty Trust,
Stefanie Wallace 503-791-5846,
Windermere Realty Trust
Source: RMLS (OR),MLS#: 764799400
Tour with a local agent
Facts & features
Interior
Bedrooms & bathrooms
- Bedrooms: 6
- Bathrooms: 6
- Full bathrooms: 5
- Partial bathrooms: 1
- Main level bathrooms: 2
Rooms
- Room types: Library, Office, Laundry, Bedroom 2, Bedroom 3, Dining Room, Family Room, Kitchen, Living Room, Primary Bedroom
Primary bedroom
- Level: Upper
Bedroom 2
- Level: Upper
Bedroom 3
- Level: Upper
Dining room
- Level: Main
Family room
- Level: Lower
Kitchen
- Level: Main
Living room
- Level: Main
Office
- Level: Main
Heating
- Forced Air, Heat Pump, Radiant
Cooling
- Central Air, Heat Pump
Appliances
- Included: Built In Oven, Built-In Range, Built-In Refrigerator, Dishwasher, Disposal, Double Oven, Gas Appliances, Instant Hot Water, Microwave, Plumbed For Ice Maker, Range Hood, Stainless Steel Appliance(s), Wine Cooler, Washer/Dryer, Gas Water Heater, Recirculating Water Heater
- Laundry: Laundry Room
Features
- Central Vacuum, High Ceilings, High Speed Internet, Quartz, Soaking Tub, Sound System, Vaulted Ceiling(s), Wainscoting, Kitchen Island, Pantry
- Flooring: Hardwood, Heated Tile, Tile, Wood
- Windows: Double Pane Windows, Vinyl Frames
- Basement: Daylight
- Number of fireplaces: 2
- Fireplace features: Electric, Gas
Interior area
- Total structure area: 6,583
- Total interior livable area: 6,583 sqft
Property
Parking
- Total spaces: 2
- Parking features: Driveway, Garage Door Opener, Attached
- Attached garage spaces: 2
- Has uncovered spaces: Yes
Accessibility
- Accessibility features: Garage On Main, Main Floor Bedroom Bath, Parking, Walkin Shower, Accessibility
Features
- Stories: 3
- Patio & porch: Covered Deck, Deck, Porch
- Exterior features: Fire Pit, Gas Hookup, Yard
- Spa features: Association
- Fencing: Fenced
- Has view: Yes
- View description: Ocean
- Has water view: Yes
- Water view: Ocean
Lot
- Size: 1.02 Acres
- Features: Ocean Beach One Quarter Mile Or Less, Sprinkler, Acres 1 to 3
Details
- Additional structures: GasHookup, SecondResidence, HomeTheater
- Parcel number: 18011
- Zoning: RA5
- Other equipment: Home Theater, Satellite Dish
Construction
Type & style
- Home type: SingleFamily
- Architectural style: Cape Cod
- Property subtype: Residential, Single Family Residence
Materials
- Cedar, Shingle Siding
- Foundation: Concrete Perimeter, Pillar/Post/Pier, Slab
- Roof: Shake
Condition
- Updated/Remodeled
- New construction: No
- Year built: 2006
Utilities & green energy
- Gas: Gas Hookup, Gas
- Sewer: Septic Tank
- Water: Public
- Utilities for property: Cable Connected
Community & HOA
Community
- Security: Entry, Security System, Security Lights
- Subdivision: Pinehurst Estates
HOA
- Has HOA: Yes
- Amenities included: Athletic Court, Basketball Court, Commons, Gated, Pool, Road Maintenance, Spa Hot Tub, Tennis Court
- HOA fee: $7,152 annually
Location
- Region: Seaside
Financial & listing details
- Price per square foot: $600/sqft
- Tax assessed value: $2,287,700
- Annual tax amount: $17,861
- Date on market: 5/9/2025
- Listing terms: Cash,Conventional
- Road surface type: Paved
Estimated market value
Not available
Estimated sales range
Not available
Not available
Price history
Price history
| Date | Event | Price |
|---|---|---|
| 5/9/2025 | Listed for sale | $3,950,000$600/sqft |
Source: CMLS #25-417 Report a problem | ||
| 10/31/2024 | Listing removed | $3,950,000$600/sqft |
Source: CMLS #24-746 Report a problem | ||
| 8/1/2024 | Listed for sale | $3,950,000+142.3%$600/sqft |
Source: CMLS #24-746 Report a problem | ||
| 4/30/2021 | Sold | $1,630,000-2.9%$248/sqft |
Source: | ||
| 3/29/2021 | Pending sale | $1,679,000$255/sqft |
Source: | ||
Public tax history
Public tax history
| Year | Property taxes | Tax assessment |
|---|---|---|
| 2024 | $17,861 +3.2% | $1,395,841 +3% |
| 2023 | $17,310 +2.6% | $1,355,186 +3% |
| 2022 | $16,866 +2.2% | $1,315,716 +3% |
Find assessor info on the county website
BuyAbility℠ payment
Est. payment
$23,432/mo
Principal & interest
$19149
Property taxes
$2304
Other costs
$1979
Climate risks
Neighborhood: 97138
Nearby schools
GreatSchools rating
- NAGearhart Elementary SchoolGrades: K-5Distance: 2.3 mi
- 6/10Seaside Middle SchoolGrades: 6-8Distance: 5 mi
- 2/10Seaside High SchoolGrades: 9-12Distance: 5 mi
Schools provided by the listing agent
- Elementary: Pacific Ridge
- Middle: Seaside
- High: Seaside
Source: RMLS (OR). This data may not be complete. We recommend contacting the local school district to confirm school assignments for this home.
- Loading
- Loading
