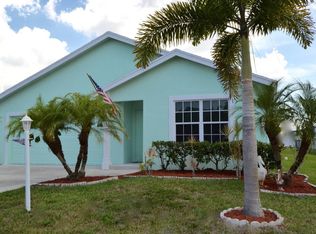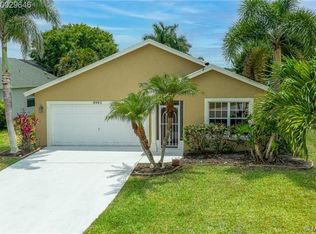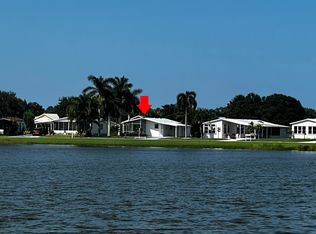Welcome Home to River Forest...this lovely concrete home features 3 bedrooms, 2 baths PLUS an office! Open concept floorplan with spacious kitchen/dining/family room is perfect for entertaining. Well designed kitchen offers stainless appliances, breakfast bar and plenty of counterspace. Sliders from family room and master bedroom open to large screened patio to expand your living space. Additional open paver patio is ready for your firepit. Large office/den at the front of the home can easily be used as a 4th bedroom. Beautiful laminate floors enhance the 3 bedrooms. Master bedroom features large walk-in closet with built-in shelving. Spacious master bath with dual vanities, relaxing soaking tub and walk-in shower. River Forest offers a community clubhouse with pool, tot lot, boat storage, boat launch and is conveniently located with easy access to I95, downtown Stuart, and all the Treasure Coast has to offer.
This property is off market, which means it's not currently listed for sale or rent on Zillow. This may be different from what's available on other websites or public sources.


