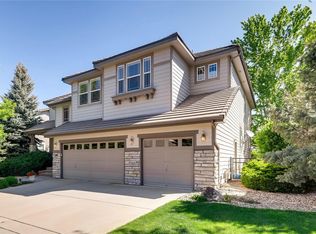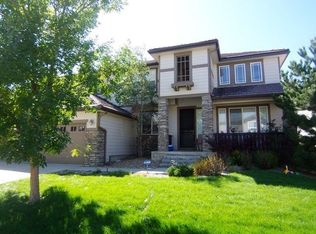LOCATION! LOCATION! LOCATION! This wonderful Shea Home offers resort style living and is located directly on the Highlands Ranch Golf course featuring a rare main floor master floor plan This home has been recently painted throughout and features new carpet on the upper 2 levels. As you enter into this home you will love the open vaulted formal living room and formal dining room. The main floor study is perfect for working from home. The large eat in kitchen is open to the family room and features granite counter-tops, center island, newly painted cabinets and BRAND NEW Stainless Steel GE appliances have been installed. Family room with gas log fireplace and built ins w/ golf course views. Main floor master features a large walk in closet and 5 PC bath as well as direct access to a private deck overlooking the golf course. Upstairs you will find 3 additional bedrooms each with their own private en-suite bath as well as a large loft area that is perfect for a 2nd family room, additional study or game room. The finished basement features an additional 1/2 bath, large recreation area with plenty of room for a pool table as well as a bonus room with closet and conforming window which could easily be used as a 5th bedroom. If you love outdoor entertaining you are sure to enjoy the large deck off the kitchen overlooking the golf course or hang out on the front porch while chatting with neighbors. With access to all 4 recreation centers, walking distance to the HR Golf Course Clubhouse, easy access to C470, Santa Fe, Light Rail and the Mountains, you are sure to love this home. New Furnace and Central AC in 2019. Completely updated main floor 3/4 bath. Hardwood Floors. Large laundry room w/ sink. 3 car garage with access door. Water Softener and Whole House Humidifier.Be sure to check out the 3D Matterport Tour link in MLS.
This property is off market, which means it's not currently listed for sale or rent on Zillow. This may be different from what's available on other websites or public sources.

