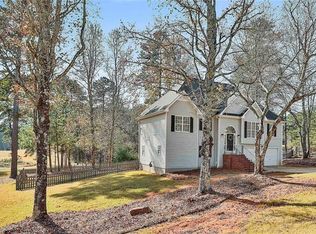Closed
$775,000
8906 E Carroll Rd, Winston, GA 30187
5beds
--sqft
Single Family Residence
Built in 1988
5.18 Acres Lot
$757,700 Zestimate®
$--/sqft
$3,828 Estimated rent
Home value
$757,700
$644,000 - $887,000
$3,828/mo
Zestimate® history
Loading...
Owner options
Explore your selling options
What's special
A unique opportunity to live your way in this beautiful, fully fenced estate, where there's no HOA to limit your lifestyle. This all-brick home sits on 5.18 private acres, providing the ideal mix of tranquility and charm. As you approach the gate, a spacious driveway welcomes you to a rocking chair front porch that radiates Southern hospitality. Thoughtfully designed and meticulously maintained, this home is now ready to welcome a new owner! You will immediately appreciate the privacy and curb appeal this estate offers, featuring a 4 car garage including an extra parking pad that provides ample space for family and guests. The backyard is an oasis, featuring a heated saltwater pool with three waterfalls, a sun shelf, a cabana, and a bathhouse. Main Level Highlights: Main floor adorned with high ceilings and gorgeous hardwood floors. Grand two-story foyer leading seamlessly into a spacious living room with a fireplace and a formal dining room, perfect for entertaining. A spacious and well-appointed kitchen featuring stainless steel appliances, quartz countertops, a pantry, a spacious laundry room, and a convenient mudroom. The primary suite is located on the main floor and features a large walk-in closet with an oversized frameless glass zero entry shower with double vanities. The main floor also includes a large office, a convenient powder room, a tranquil screened-in porch with a cozy fireplace, and a delightful pergola. Second Floor Features: Generously sized second primary bedroom with an ensuite and additional bedrooms. The unfinished basement provides an opportunity to customize and expand or for excellent storage. PRICED BELOW MARKET VALUE. The entire property surprises and delights throughout. Schedule your tour today and experience this gem firsthand.
Zillow last checked: 8 hours ago
Listing updated: August 14, 2025 at 04:34pm
Listed by:
Christina Morgan 678-978-4464,
Virtual Properties Realty.com
Bought with:
Kellie Wiggins, 395713
Flat Rock Realty
Source: GAMLS,MLS#: 10490267
Facts & features
Interior
Bedrooms & bathrooms
- Bedrooms: 5
- Bathrooms: 4
- Full bathrooms: 3
- 1/2 bathrooms: 1
- Main level bathrooms: 1
- Main level bedrooms: 1
Dining room
- Features: L Shaped, Seats 12+
Kitchen
- Features: Pantry
Heating
- Natural Gas
Cooling
- Ceiling Fan(s), Central Air
Appliances
- Included: Dishwasher, Disposal, Double Oven, Microwave, Refrigerator
- Laundry: Other
Features
- Central Vacuum, Master On Main Level
- Flooring: Carpet, Tile
- Windows: Double Pane Windows
- Basement: Exterior Entry,Unfinished
- Number of fireplaces: 2
- Fireplace features: Family Room, Outside
- Common walls with other units/homes: No Common Walls
Interior area
- Total structure area: 0
- Finished area above ground: 0
- Finished area below ground: 0
Property
Parking
- Parking features: Garage, Garage Door Opener, Parking Pad, Side/Rear Entrance
- Has garage: Yes
- Has uncovered spaces: Yes
Features
- Levels: Two
- Stories: 2
- Patio & porch: Screened
- Has private pool: Yes
- Pool features: Heated, In Ground, Salt Water
- Fencing: Back Yard,Fenced,Front Yard
- Waterfront features: No Dock Or Boathouse
- Body of water: None
Lot
- Size: 5.18 Acres
- Features: Private
Details
- Additional structures: Pool House
- Parcel number: 01430350210
Construction
Type & style
- Home type: SingleFamily
- Architectural style: Brick 4 Side,Traditional
- Property subtype: Single Family Residence
Materials
- Brick
- Foundation: Slab
- Roof: Composition
Condition
- Resale
- New construction: No
- Year built: 1988
Utilities & green energy
- Electric: 220 Volts
- Sewer: Septic Tank
- Water: Public
- Utilities for property: Cable Available, Electricity Available, Natural Gas Available, Water Available
Community & neighborhood
Security
- Security features: Carbon Monoxide Detector(s), Gated Community, Security System, Smoke Detector(s)
Community
- Community features: None
Location
- Region: Winston
- Subdivision: Fairplay
HOA & financial
HOA
- Has HOA: No
- Services included: None
Other
Other facts
- Listing agreement: Exclusive Right To Sell
- Listing terms: Cash,Conventional,VA Loan
Price history
| Date | Event | Price |
|---|---|---|
| 8/14/2025 | Sold | $775,000+0% |
Source: | ||
| 7/21/2025 | Pending sale | $774,999 |
Source: | ||
| 7/12/2025 | Price change | $774,999-3.9% |
Source: | ||
| 4/1/2025 | Listed for sale | $806,599-0.7% |
Source: | ||
| 10/12/2023 | Listing removed | $812,000 |
Source: | ||
Public tax history
| Year | Property taxes | Tax assessment |
|---|---|---|
| 2025 | $8,160 -0.2% | $302,520 |
| 2024 | $8,175 +6.3% | $302,520 |
| 2023 | $7,687 +10.2% | $302,520 +32.7% |
Find assessor info on the county website
Neighborhood: 30187
Nearby schools
GreatSchools rating
- 7/10South Douglas Elementary SchoolGrades: K-5Distance: 2.3 mi
- 6/10Fairplay Middle SchoolGrades: 6-8Distance: 2.3 mi
- 6/10Alexander High SchoolGrades: 9-12Distance: 8 mi
Schools provided by the listing agent
- Elementary: South Douglas
- Middle: Fairplay
- High: Alexander
Source: GAMLS. This data may not be complete. We recommend contacting the local school district to confirm school assignments for this home.
Get a cash offer in 3 minutes
Find out how much your home could sell for in as little as 3 minutes with a no-obligation cash offer.
Estimated market value$757,700
Get a cash offer in 3 minutes
Find out how much your home could sell for in as little as 3 minutes with a no-obligation cash offer.
Estimated market value
$757,700
