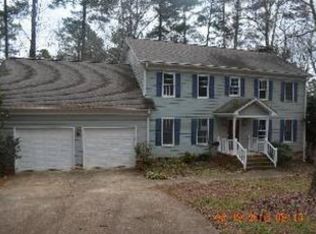Sold for $650,000
$650,000
8905 Windjammer Dr, Raleigh, NC 27615
3beds
2,603sqft
Single Family Residence, Residential
Built in 1993
0.25 Acres Lot
$692,400 Zestimate®
$250/sqft
$3,297 Estimated rent
Home value
$692,400
$658,000 - $727,000
$3,297/mo
Zestimate® history
Loading...
Owner options
Explore your selling options
What's special
LOCATION, LOCATION, LOCATION! Wentworth Park Subdivision is off Strickland Rd. in the center of North Raleigh. Neighborhood conveniently backs up to Baileywick Park and Baileywick Elementary School. All homes are custom built. We are expected a great deal of interest given the price of 650k in a 700-900k neighborhood. Traditional plans features formal DR & LR up front and Kitchen opening to Family room across the back. Private backyard. Bonus room over garage is accessible from back steps or center hall way. Bonus could also be the 4th BR if desired. Huge walk up attic makes for great storage and potential for additional finish space if desired. Only a mile or 2 from anything needed: Harris Teeter, Lowes, Starbucks, Chick-fil-A, Home Depot, Milton's Pizza & much more.
Zillow last checked: 8 hours ago
Listing updated: October 28, 2025 at 12:09am
Listed by:
Joe Ward 919-961-2261,
EXP Realty LLC
Bought with:
Brelyn Guyer, 306490
Pinecrest Residential
Source: Doorify MLS,MLS#: 10010831
Facts & features
Interior
Bedrooms & bathrooms
- Bedrooms: 3
- Bathrooms: 3
- Full bathrooms: 2
- 1/2 bathrooms: 1
Heating
- Electric, Heat Pump, Natural Gas
Cooling
- Central Air, Electric
Appliances
- Included: Dishwasher, Exhaust Fan, Free-Standing Range, Microwave, Refrigerator, Stainless Steel Appliance(s), Water Heater
- Laundry: Electric Dryer Hookup, Laundry Room, Upper Level, Washer Hookup
Features
- Bathtub/Shower Combination, Ceiling Fan(s), Chandelier, Double Vanity, Eat-in Kitchen, Entrance Foyer, Granite Counters, Kitchen Island, Pantry, Room Over Garage, Separate Shower, Storage, Tray Ceiling(s), Walk-In Closet(s), Walk-In Shower, Whirlpool Tub
- Flooring: Carpet, Hardwood, Tile
- Doors: Storm Door(s)
- Windows: Insulated Windows
- Number of fireplaces: 1
- Fireplace features: Family Room, Gas Log, Masonry
- Common walls with other units/homes: No Common Walls
Interior area
- Total structure area: 2,603
- Total interior livable area: 2,603 sqft
- Finished area above ground: 2,603
- Finished area below ground: 0
Property
Parking
- Total spaces: 2
- Parking features: Concrete, Driveway, Garage, Garage Door Opener, Garage Faces Front, Paved
- Attached garage spaces: 2
Features
- Levels: Two
- Stories: 2
- Patio & porch: Deck, Front Porch
- Exterior features: Fenced Yard
- Pool features: None
- Spa features: None
- Fencing: Back Yard, Wood
- Has view: Yes
- View description: Neighborhood
Lot
- Size: 0.25 Acres
- Dimensions: 127 x 80 x 115 x 84 *estimated*
- Features: Back Yard, Front Yard, Hardwood Trees, Landscaped, Sprinklers In Front, Sprinklers In Rear, Wooded
Details
- Additional structures: None
- Parcel number: 0798835616
- Special conditions: Standard
Construction
Type & style
- Home type: SingleFamily
- Architectural style: Traditional
- Property subtype: Single Family Residence, Residential
Materials
- Masonite
- Foundation: Brick/Mortar
- Roof: Shingle
Condition
- New construction: No
- Year built: 1993
- Major remodel year: 1993
Utilities & green energy
- Sewer: Public Sewer
- Water: Public
- Utilities for property: Cable Available, Electricity Available, Electricity Connected, Natural Gas Available, Natural Gas Connected, Phone Available, Septic Available, Septic Connected, Sewer Available, Sewer Connected, Water Available, Water Connected
Community & neighborhood
Community
- Community features: Park, Playground, Sidewalks, Street Lights
Location
- Region: Raleigh
- Subdivision: Wentworth Park
HOA & financial
HOA
- Has HOA: Yes
- HOA fee: $385 annually
- Amenities included: Insurance, Management, Park, Picnic Area, Playground
- Services included: None
Other
Other facts
- Road surface type: Asphalt, Paved
Price history
| Date | Event | Price |
|---|---|---|
| 4/8/2024 | Sold | $650,000$250/sqft |
Source: | ||
| 3/7/2024 | Pending sale | $650,000$250/sqft |
Source: | ||
| 2/9/2024 | Listed for sale | $650,000+78.1%$250/sqft |
Source: | ||
| 3/9/2017 | Sold | $365,000-3.7%$140/sqft |
Source: | ||
| 11/18/2016 | Price change | $379,000-2.8%$146/sqft |
Source: Coldwell Banker Howard Perry and Walston #2087575 Report a problem | ||
Public tax history
| Year | Property taxes | Tax assessment |
|---|---|---|
| 2025 | $5,581 +0.4% | $637,628 |
| 2024 | $5,558 +10.9% | $637,628 +39.2% |
| 2023 | $5,011 +7.6% | $457,906 |
Find assessor info on the county website
Neighborhood: North Raleigh
Nearby schools
GreatSchools rating
- 5/10Lead Mine ElementaryGrades: K-5Distance: 0.9 mi
- 5/10Carroll MiddleGrades: 6-8Distance: 4.3 mi
- 6/10Sanderson HighGrades: 9-12Distance: 3 mi
Schools provided by the listing agent
- Elementary: Wake - Baileywick
- Middle: Wake - West Millbrook
- High: Wake - Sanderson
Source: Doorify MLS. This data may not be complete. We recommend contacting the local school district to confirm school assignments for this home.
Get a cash offer in 3 minutes
Find out how much your home could sell for in as little as 3 minutes with a no-obligation cash offer.
Estimated market value
$692,400
