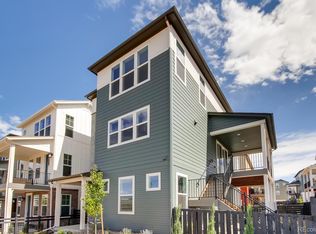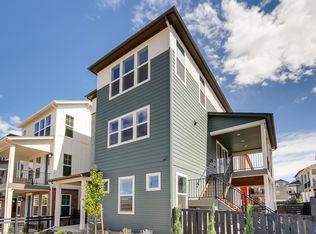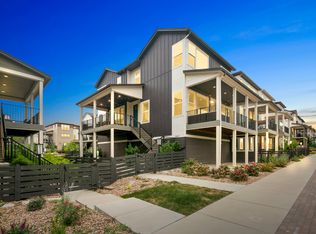Sold for $700,000 on 03/24/23
$700,000
8905 Southurst Street, Highlands Ranch, CO 80129
4beds
2,420sqft
Single Family Residence
Built in 2019
2,420 Square Feet Lot
$674,400 Zestimate®
$289/sqft
$3,489 Estimated rent
Home value
$674,400
$641,000 - $708,000
$3,489/mo
Zestimate® history
Loading...
Owner options
Explore your selling options
What's special
4 Bed/4 Bath w office/work-out space located in desirable Crescendo at Central Park. Front yard w/covered porch and upper level balcony w/views! Great Rm opens to expansive kitchen featuring white quartz countertops, upgraded stainless appliances, HUGE center island, gas cooktop, pantry, laundry room(Wa/Dr included) & powder bath. Enter from Garage or front door into foyer that leads to bedroom & full bathroom. Upper level boasts the large master bedroom w luxury ensuite bathroom, oversized walk-in shower & walk-in closet plus 2 additional bedrooms & another full bathroom. Hardwoods throughout, Bali Solar Shades, 2 Ceiling mounted garage racks, Whole house humidifier/dehumidifier, Water softener, Vivint Security System installed (excludes monthly monitoring fees). Easy access to mountains, C-470, light rail, downtown Denver as well as the Town Center, Central Park, UC Health, Colorado Children’s Hospital and miles of outdoor trails. HOA fee includes membership to all four Highlands Ranch rec ctrs.
Zillow last checked: 8 hours ago
Listing updated: September 13, 2023 at 03:49pm
Listed by:
D. Faith Tharan 303-332-4411 faith@soldbyfaith.biz,
Your Castle Real Estate Inc
Bought with:
Anitha Sundar, 100080746
Megastar Realty
Source: REcolorado,MLS#: 4878322
Facts & features
Interior
Bedrooms & bathrooms
- Bedrooms: 4
- Bathrooms: 4
- Full bathrooms: 2
- 3/4 bathrooms: 1
- 1/2 bathrooms: 1
- Main level bathrooms: 1
- Main level bedrooms: 1
Primary bedroom
- Level: Upper
Bedroom
- Level: Upper
Bedroom
- Level: Upper
Bedroom
- Level: Main
Primary bathroom
- Level: Upper
Bathroom
- Level: Main
Bathroom
- Level: Upper
Bathroom
- Level: Upper
Kitchen
- Level: Upper
Laundry
- Level: Upper
Office
- Level: Upper
Heating
- Forced Air
Cooling
- Central Air
Appliances
- Included: Cooktop, Dishwasher, Disposal, Dryer, Gas Water Heater, Microwave, Refrigerator, Washer, Water Softener
Features
- Eat-in Kitchen, Entrance Foyer, Five Piece Bath, High Ceilings, Kitchen Island, Open Floorplan, Pantry, Primary Suite, Vaulted Ceiling(s), Walk-In Closet(s), Wired for Data
- Flooring: Tile, Vinyl
- Windows: Double Pane Windows
- Has basement: No
Interior area
- Total structure area: 2,420
- Total interior livable area: 2,420 sqft
- Finished area above ground: 2,420
Property
Parking
- Total spaces: 2
- Parking features: Garage - Attached
- Attached garage spaces: 2
Features
- Levels: Three Or More
- Patio & porch: Covered, Deck, Front Porch
- Exterior features: Balcony, Private Yard
- Fencing: Full
- Has view: Yes
- View description: Mountain(s)
Lot
- Size: 2,420 sqft
- Features: Near Public Transit
Details
- Parcel number: R0495204
- Special conditions: Standard
Construction
Type & style
- Home type: SingleFamily
- Architectural style: Contemporary
- Property subtype: Single Family Residence
Materials
- Brick, Frame, Other
- Roof: Composition
Condition
- Year built: 2019
Details
- Builder name: Shea Homes
Utilities & green energy
- Electric: 110V
- Sewer: Public Sewer
- Water: Public
- Utilities for property: Cable Available, Electricity Connected, Internet Access (Wired), Natural Gas Connected, Phone Available
Community & neighborhood
Security
- Security features: Carbon Monoxide Detector(s), Security System, Smoke Detector(s)
Location
- Region: Highlands Ranch
- Subdivision: Central Park
HOA & financial
HOA
- Has HOA: Yes
- HOA fee: $165 quarterly
- Association name: HRCA
- Association phone: 303-791-2500
- Second HOA fee: $125 monthly
- Second association name: Advance HOA(Crescendo at Central Park HOA)
- Second association phone: 303-482-2213
Other
Other facts
- Listing terms: Cash,Conventional,FHA,Jumbo,USDA Loan,VA Loan
- Ownership: Individual
Price history
| Date | Event | Price |
|---|---|---|
| 3/24/2023 | Sold | $700,000+37.1%$289/sqft |
Source: | ||
| 9/9/2019 | Sold | $510,510+481.2%$211/sqft |
Source: Public Record Report a problem | ||
| 2/5/1998 | Sold | $87,833$36/sqft |
Source: Public Record Report a problem | ||
Public tax history
| Year | Property taxes | Tax assessment |
|---|---|---|
| 2025 | $4,035 +0.2% | $42,740 -8.1% |
| 2024 | $4,028 +25.2% | $46,500 -1% |
| 2023 | $3,216 -3.8% | $46,950 +33.4% |
Find assessor info on the county website
Neighborhood: 80129
Nearby schools
GreatSchools rating
- 8/10Northridge Elementary SchoolGrades: PK-6Distance: 1 mi
- 5/10Mountain Ridge Middle SchoolGrades: 7-8Distance: 2.3 mi
- 9/10Mountain Vista High SchoolGrades: 9-12Distance: 2.9 mi
Schools provided by the listing agent
- Elementary: Northridge
- Middle: Mountain Ridge
- High: Mountain Vista
- District: Douglas RE-1
Source: REcolorado. This data may not be complete. We recommend contacting the local school district to confirm school assignments for this home.
Get a cash offer in 3 minutes
Find out how much your home could sell for in as little as 3 minutes with a no-obligation cash offer.
Estimated market value
$674,400
Get a cash offer in 3 minutes
Find out how much your home could sell for in as little as 3 minutes with a no-obligation cash offer.
Estimated market value
$674,400


