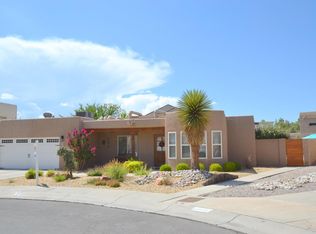*HOUSE HAS ACCEPTED OFFER, WAITING ON SIGNATURES*Entertainers dream home, Custom build in high demand area, Huge Great Room with Soaring Ceilings, Full Size Bar, Beautiful Impressive Fireplace, with Movie Room TV and Entertainment system. Walk through Great Room to your Dream Kitchen with high end appliances, extra large pantry, Formal Dining Room with Fireplace. Large 4th Bedroom downstairs could be great in-law quarters or make it your office suite.Master bedroom is oversized 21x15 with private deck, over 160sf of closet space, and spa like master bathroom. 3 Car Garage over 650sf of space. House is located at end of cul-de-sac for privacy.
This property is off market, which means it's not currently listed for sale or rent on Zillow. This may be different from what's available on other websites or public sources.
