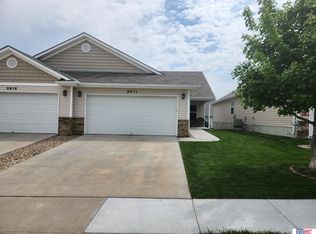Sold for $277,000
$277,000
8905 Rifle Dr, Lincoln, NE 68507
3beds
2,340sqft
Townhouse
Built in 2013
3,484.8 Square Feet Lot
$297,900 Zestimate®
$118/sqft
$2,384 Estimated rent
Home value
$297,900
$283,000 - $313,000
$2,384/mo
Zestimate® history
Loading...
Owner options
Explore your selling options
What's special
Give away your snow shovel and lawnmower and enjoy The Good Life at 8905 Rifle Dr. Welcome to this gently lived-in, well maintained townhome in Northeast Lincoln. Large open spacious kitchen and living room area with south facing sliding glass doors and lot of natural daylight. Nice deck area to enjoy those beautiful warm days. Kitchen has beautiful granite countertops and SS appliances with plenty of cabinets. Plus a bonus skylight. Large primary suite with double sinks and shower. Second bedroom, full bath and 1st floor laundry. Downstairs you'll find a Massive (38x14) recreation/ family room. Great for home theatre or ping pong/pool table. Third bedroom and full bath area. Wonderful workshop area plus a hobby/craft room as well. This townhome checks a lot of boxes. Come take a look today and make it yours before the holidays!
Zillow last checked: 8 hours ago
Listing updated: April 13, 2024 at 09:04am
Listed by:
Kathy Asboe 402-499-3314,
REMAX Concepts
Bought with:
Tony Hewitt, 20210093
Woods Bros Realty
Source: GPRMLS,MLS#: 22326973
Facts & features
Interior
Bedrooms & bathrooms
- Bedrooms: 3
- Bathrooms: 3
- Full bathrooms: 2
- 3/4 bathrooms: 1
- Main level bathrooms: 2
Primary bedroom
- Level: Main
- Area: 169
- Dimensions: 13 x 13
Bedroom 2
- Level: Main
- Area: 120
- Dimensions: 12 x 10
Bedroom 3
- Level: Basement
- Area: 132
- Dimensions: 11 x 12
Primary bathroom
- Features: 3/4
Kitchen
- Level: Main
- Area: 180
- Dimensions: 12 x 15
Living room
- Level: Main
- Area: 180
- Dimensions: 12 x 15
Basement
- Area: 1240
Heating
- Natural Gas, Forced Air
Cooling
- Central Air
Appliances
- Included: Range, Refrigerator, Washer, Dishwasher, Dryer, Disposal, Microwave
Features
- Pantry, Zero Step Entry
- Flooring: Wood, Vinyl, Carpet
- Windows: Skylight(s)
- Basement: Daylight
- Has fireplace: No
Interior area
- Total structure area: 2,340
- Total interior livable area: 2,340 sqft
- Finished area above ground: 1,240
- Finished area below ground: 1,100
Property
Parking
- Total spaces: 2
- Parking features: Attached, Garage Door Opener
- Attached garage spaces: 2
Features
- Patio & porch: Porch, Deck
- Exterior features: Separate Entrance, Zero Step Entry
- Fencing: None
Lot
- Size: 3,484 sqft
- Dimensions: 33 x 111
- Features: Up to 1/4 Acre., City Lot, Level
Details
- Parcel number: 1711304042000
- Other equipment: Sump Pump
Construction
Type & style
- Home type: Townhouse
- Architectural style: Ranch,Traditional
- Property subtype: Townhouse
- Attached to another structure: Yes
Materials
- Vinyl Siding
- Foundation: Concrete Perimeter
- Roof: Composition
Condition
- Not New and NOT a Model
- New construction: No
- Year built: 2013
Utilities & green energy
- Sewer: Public Sewer
- Water: Public
- Utilities for property: Cable Available, Electricity Available, Natural Gas Available, Water Available, Sewer Available, Storm Sewer
Community & neighborhood
Location
- Region: Lincoln
- Subdivision: Prairie Village North
HOA & financial
HOA
- Has HOA: Yes
- HOA fee: $90 monthly
- Services included: Maintenance Grounds, Snow Removal, Trash
Other
Other facts
- Listing terms: VA Loan,FHA,Cash
- Ownership: Fee Simple
Price history
| Date | Event | Price |
|---|---|---|
| 2/1/2024 | Sold | $277,000-4.5%$118/sqft |
Source: | ||
| 12/14/2023 | Pending sale | $290,000$124/sqft |
Source: | ||
| 11/16/2023 | Listed for sale | $290,000+85.9%$124/sqft |
Source: | ||
| 5/30/2014 | Sold | $156,000+817.6%$67/sqft |
Source: Public Record Report a problem | ||
| 9/17/2013 | Sold | $17,000$7/sqft |
Source: Public Record Report a problem | ||
Public tax history
| Year | Property taxes | Tax assessment |
|---|---|---|
| 2024 | $3,748 -11.6% | $270,600 +6.3% |
| 2023 | $4,238 -1.6% | $254,600 +17% |
| 2022 | $4,309 -0.2% | $217,600 |
Find assessor info on the county website
Neighborhood: 68507
Nearby schools
GreatSchools rating
- 7/10ROBINSON ELEMENTARY SCHOOLGrades: PK-5Distance: 1.6 mi
- 5/10Mickle Middle SchoolGrades: 6-8Distance: 1.5 mi
- 1/10Lincoln Northeast High SchoolGrades: 9-12Distance: 1.9 mi
Schools provided by the listing agent
- Elementary: Pershing Elementary
- Middle: Mickle
- High: Lincoln Northeast
- District: Lincoln Public Schools
Source: GPRMLS. This data may not be complete. We recommend contacting the local school district to confirm school assignments for this home.

Get pre-qualified for a loan
At Zillow Home Loans, we can pre-qualify you in as little as 5 minutes with no impact to your credit score.An equal housing lender. NMLS #10287.
